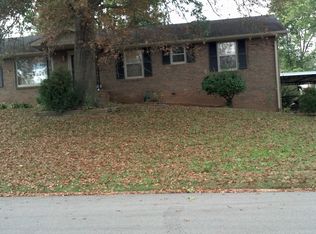Closed
$370,000
1252 Shawnee Rd, Madison, TN 37115
4beds
1,844sqft
Single Family Residence, Residential
Built in 1970
0.34 Acres Lot
$365,600 Zestimate®
$201/sqft
$2,408 Estimated rent
Home value
$365,600
$344,000 - $388,000
$2,408/mo
Zestimate® history
Loading...
Owner options
Explore your selling options
What's special
Welcome home! Spacious 4 BD 2 BA Single Family home with level lot in desirable Madison area! 2 car attached garage and storage shed! Nice quiet neighborhood. Newer HVAC unit and hot water heater! Hardwood floors and tile throughout home! Large eat-in kitchen overlooks den with fireplace.
Zillow last checked: 8 hours ago
Listing updated: August 05, 2025 at 10:32am
Listing Provided by:
Jason Bockman-The Twin Team 615-498-5672,
Twin Team Properties
Bought with:
Michael Embry, 379150
Elam Real Estate
Source: RealTracs MLS as distributed by MLS GRID,MLS#: 2761408
Facts & features
Interior
Bedrooms & bathrooms
- Bedrooms: 4
- Bathrooms: 2
- Full bathrooms: 2
Bedroom 1
- Features: Full Bath
- Level: Full Bath
- Area: 180 Square Feet
- Dimensions: 15x12
Bedroom 2
- Area: 140 Square Feet
- Dimensions: 14x10
Bedroom 3
- Area: 100 Square Feet
- Dimensions: 10x10
Bedroom 4
- Area: 120 Square Feet
- Dimensions: 12x10
Primary bathroom
- Features: Double Vanity
- Level: Double Vanity
Dining room
- Features: Combination
- Level: Combination
- Area: 99 Square Feet
- Dimensions: 11x9
Kitchen
- Features: Eat-in Kitchen
- Level: Eat-in Kitchen
- Area: 180 Square Feet
- Dimensions: 20x9
Living room
- Features: Combination
- Level: Combination
- Area: 165 Square Feet
- Dimensions: 15x11
Recreation room
- Area: 286 Square Feet
- Dimensions: 22x13
Heating
- Central, Electric
Cooling
- Ceiling Fan(s), Central Air, Electric
Appliances
- Included: Dishwasher, Disposal, Freezer, Ice Maker, Refrigerator, Built-In Electric Oven, Cooktop
- Laundry: Electric Dryer Hookup, Washer Hookup
Features
- Ceiling Fan(s), Pantry
- Flooring: Wood, Tile
- Basement: None
- Number of fireplaces: 1
- Fireplace features: Wood Burning
Interior area
- Total structure area: 1,844
- Total interior livable area: 1,844 sqft
- Finished area above ground: 1,194
- Finished area below ground: 650
Property
Parking
- Total spaces: 2
- Parking features: Garage Door Opener, Garage Faces Rear
- Attached garage spaces: 2
Features
- Levels: Three Or More
- Stories: 2
- Patio & porch: Porch, Covered, Patio
Lot
- Size: 0.34 Acres
- Dimensions: 100 x 155
- Features: Level
- Topography: Level
Details
- Parcel number: 05212008300
- Special conditions: Standard
Construction
Type & style
- Home type: SingleFamily
- Property subtype: Single Family Residence, Residential
Materials
- Brick
- Roof: Shingle
Condition
- New construction: No
- Year built: 1970
Utilities & green energy
- Sewer: Public Sewer
- Water: Public
- Utilities for property: Electricity Available, Water Available
Community & neighborhood
Security
- Security features: Smoke Detector(s)
Location
- Region: Madison
- Subdivision: Madison
Price history
| Date | Event | Price |
|---|---|---|
| 12/30/2024 | Sold | $370,000+2.8%$201/sqft |
Source: | ||
| 11/22/2024 | Pending sale | $360,000$195/sqft |
Source: | ||
| 11/19/2024 | Listed for sale | $360,000+125%$195/sqft |
Source: | ||
| 6/30/2015 | Sold | $160,000$87/sqft |
Source: | ||
Public tax history
| Year | Property taxes | Tax assessment |
|---|---|---|
| 2024 | $1,655 | $56,650 |
| 2023 | $1,655 | $56,650 |
| 2022 | $1,655 -1% | $56,650 |
Find assessor info on the county website
Neighborhood: Heron Walk
Nearby schools
GreatSchools rating
- 3/10Neely's Bend Elementary SchoolGrades: PK-5Distance: 0.4 mi
- NABoy's PrepGrades: 7Distance: 1.4 mi
- 4/10Hunters Lane Comp High SchoolGrades: 9-12Distance: 5.1 mi
Schools provided by the listing agent
- Elementary: Neely's Bend Elementary
- Middle: Madison Middle
- High: Hunters Lane Comp High School
Source: RealTracs MLS as distributed by MLS GRID. This data may not be complete. We recommend contacting the local school district to confirm school assignments for this home.
Get a cash offer in 3 minutes
Find out how much your home could sell for in as little as 3 minutes with a no-obligation cash offer.
Estimated market value
$365,600
Get a cash offer in 3 minutes
Find out how much your home could sell for in as little as 3 minutes with a no-obligation cash offer.
Estimated market value
$365,600
