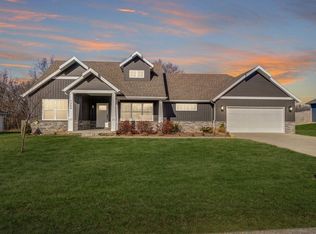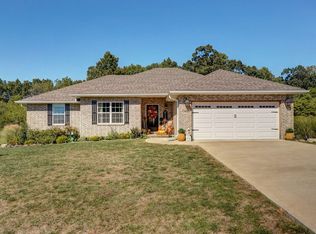NEW CONSTRUCTION! Another Beautiful Home, built by MBK Homes! Great curb appeal with this Craftsman-style home. You will love the open floor plan in this quality-built 4 BR 2 bath home with 1672 finished sf, with split bedrooms. Amazing kitchen, large living room & a nice master suite. 9 foot ceilings in living room, dining room and kitchen. Located on the edge of town, in a quiet neighborhood, with no homes behind you. Covered porch & patio will be a favorite spot to relax! Award-winning Mt. Vernon school district. Easy access to Springfield or Joplin. Approximately 45 minutes to Stockton or Table Rock Lakes & just over an hour to Branson. Photos shown are of the same floor plan, but there is still time to pick your colors! Colors of flooring, siding, stone, etc. will be different than those shown on photos.
This property is off market, which means it's not currently listed for sale or rent on Zillow. This may be different from what's available on other websites or public sources.


