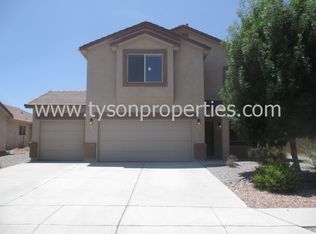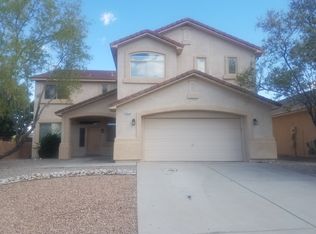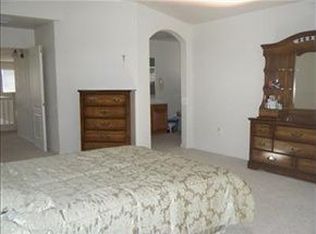$34,253.00 of additional upgrades, with a 1 year home warranty. This is a must view property! Home features 2,184 SF with 3 bedrooms, 2.5 baths, 2 living areas and formal dining room, loft, & a 3-car garage. The home greets you w/upgraded flooring & paint throughout. The kitchen boasts beautiful quartz countertops & tile flooring w/large island & abundant cabinet space. The large family room has a gas fireplace & gorgeous stranded bamboo hardwood flooring that extends up the stairs to the second floor. The loft is perfect for a home office/game room. The large master suite includes his-and-her walk in closets, dual sinks, garden tub & separate shower, & a balcony with beautiful views. Sun Setter awning provides added shade. Professional landscaped exterior. For more info go to document
This property is off market, which means it's not currently listed for sale or rent on Zillow. This may be different from what's available on other websites or public sources.


