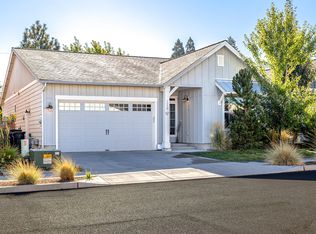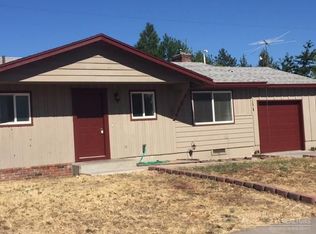Closed
$725,000
1252 NE Hoover Loop, Bend, OR 97701
3beds
2baths
1,810sqft
Single Family Residence
Built in 2017
6,969.6 Square Feet Lot
$691,200 Zestimate®
$401/sqft
$3,348 Estimated rent
Home value
$691,200
$657,000 - $726,000
$3,348/mo
Zestimate® history
Loading...
Owner options
Explore your selling options
What's special
Better than new single level contemporary farmhouse style home, located conveniently in mid-town, just blocks from Hollinshead Park. This beautiful, energy efficient home was constructed by StoneBridge Homes NW to Earth Advantage standards that include many cost saving features such as tankless water heater, added wall insulation, high efficiency windows, solar power panels and a 95% efficient HVAC system. Inside you will find stunning hardwood flooring, premium ss Bosch appliances, custom cabinets, solid interior doors, and a large chef's kitchen with a center island, perfect for entertaining. Enjoy the comfort of 9ft ceilings and plenty of natural light from extra windows and solar tubes. Other features of this amazing property include whole house humidifier, electronic air filter, garage shop area/epoxy floors, Tamarack shed w/electricity, rain tight aluminum pergola, outdoor fire pit, and Simpli-Safe security system. This home is the perfect combination of convenience and luxury!
Zillow last checked: 8 hours ago
Listing updated: November 06, 2024 at 07:33pm
Listed by:
Harcourts The Garner Group Real Estate (541)350-5553
Bought with:
Bend Premier Real Estate LLC
Source: Oregon Datashare,MLS#: 220165602
Facts & features
Interior
Bedrooms & bathrooms
- Bedrooms: 3
- Bathrooms: 2
Heating
- Forced Air, Natural Gas
Cooling
- Central Air
Appliances
- Included: Dishwasher, Disposal, Microwave, Oven, Range, Range Hood, Tankless Water Heater, Water Heater
Features
- Breakfast Bar, Ceiling Fan(s), Double Vanity, Enclosed Toilet(s), Fiberglass Stall Shower, Kitchen Island, Linen Closet, Open Floorplan, Pantry, Primary Downstairs, Shower/Tub Combo, Smart Thermostat, Solar Tube(s), Solid Surface Counters, Stone Counters, Tile Counters, Tile Shower, Walk-In Closet(s), Wired for Data
- Flooring: Carpet, Hardwood, Tile, Vinyl
- Windows: Low Emissivity Windows, Double Pane Windows, ENERGY STAR Qualified Windows, Vinyl Frames
- Basement: None
- Has fireplace: Yes
- Fireplace features: Gas, Great Room
- Common walls with other units/homes: No Common Walls
Interior area
- Total structure area: 1,810
- Total interior livable area: 1,810 sqft
Property
Parking
- Total spaces: 2
- Parking features: Attached, Concrete, Driveway, Garage Door Opener, Workshop in Garage
- Attached garage spaces: 2
- Has uncovered spaces: Yes
Features
- Levels: One
- Stories: 1
- Patio & porch: Patio
- Exterior features: Fire Pit
- Spa features: Indoor Spa/Hot Tub, Spa/Hot Tub
- Fencing: Fenced
- Has view: Yes
- View description: Neighborhood, Territorial
Lot
- Size: 6,969 sqft
- Features: Drip System, Landscaped, Level, Sprinkler Timer(s), Sprinklers In Front, Sprinklers In Rear
Details
- Additional structures: Shed(s)
- Parcel number: 274307
- Zoning description: RS
- Special conditions: Standard
Construction
Type & style
- Home type: SingleFamily
- Architectural style: Northwest
- Property subtype: Single Family Residence
Materials
- Frame
- Foundation: Stemwall
- Roof: Composition
Condition
- New construction: No
- Year built: 2017
Details
- Builder name: Stonebridge Homes NW
Utilities & green energy
- Sewer: Public Sewer
- Water: Backflow Domestic, Public
Green energy
- Water conservation: Smart Irrigation, Water-Smart Landscaping
Community & neighborhood
Security
- Security features: Carbon Monoxide Detector(s), Security System Owned, Smoke Detector(s)
Community
- Community features: Park
Location
- Region: Bend
- Subdivision: Jones Farm
Other
Other facts
- Listing terms: Cash,Conventional,FHA,VA Loan
- Road surface type: Paved
Price history
| Date | Event | Price |
|---|---|---|
| 7/19/2023 | Sold | $725,000+0%$401/sqft |
Source: | ||
| 6/13/2023 | Pending sale | $724,900$400/sqft |
Source: | ||
| 6/8/2023 | Listed for sale | $724,900+62.3%$400/sqft |
Source: | ||
| 9/22/2017 | Sold | $446,678$247/sqft |
Source: | ||
Public tax history
| Year | Property taxes | Tax assessment |
|---|---|---|
| 2024 | $4,390 +7.9% | $262,170 +6.1% |
| 2023 | $4,069 +4% | $247,130 |
| 2022 | $3,914 +2.9% | $247,130 +6.1% |
Find assessor info on the county website
Neighborhood: Orchard District
Nearby schools
GreatSchools rating
- 1/10Ensworth Elementary SchoolGrades: K-5Distance: 0.6 mi
- 7/10Pilot Butte Middle SchoolGrades: 6-8Distance: 0.8 mi
- 7/10Mountain View Senior High SchoolGrades: 9-12Distance: 1 mi
Schools provided by the listing agent
- Elementary: Juniper Elem
- Middle: Pilot Butte Middle
- High: Mountain View Sr High
Source: Oregon Datashare. This data may not be complete. We recommend contacting the local school district to confirm school assignments for this home.

Get pre-qualified for a loan
At Zillow Home Loans, we can pre-qualify you in as little as 5 minutes with no impact to your credit score.An equal housing lender. NMLS #10287.
Sell for more on Zillow
Get a free Zillow Showcase℠ listing and you could sell for .
$691,200
2% more+ $13,824
With Zillow Showcase(estimated)
$705,024
