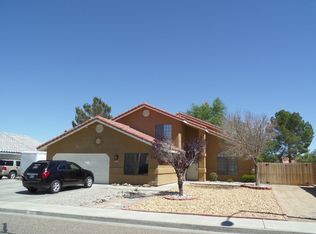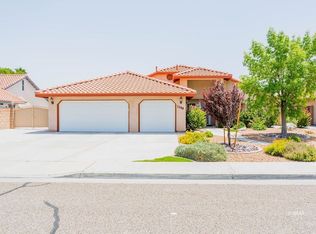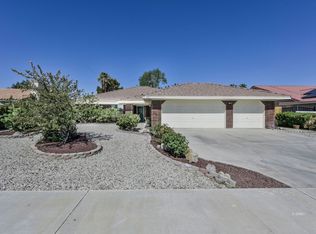NW home in the Estates has 1948 sq ft with numerous updates. The home has 3 bedrooms, a bonus room (can be an office/craft room or guest room) & 1.75 baths. The spacious living room complimented by a plant shelf above & accent lighting flows into formal dining area. Kitchen has tiled countertops, white range & refrigerator, dishwasher and nook area. Rear family room is next to the kitchen with access to the living/dining and features a red brick fireplace, sliding door to covered rear patio and backyard. Master bedroom has vaulted ceiling, walk-in closet, plant shelf above, while the bathroom offers tiled dual vanity and water closet with fiberglass shower. Two south facing bedrooms have dual access to guest bathroom which has a privacy water closet & fiberglass tub. Kitchen, bathroom and laundry room floors have CeroRoma faux marble tile for easy cleaning. Linen cabinetry in hall, indoor laundry room offers upper cabinetry. Finished garage is insulated & has built in storage shelves. Rear yard has fruit trees, RV access on north side with30 amp power and storage shed on the south side.
This property is off market, which means it's not currently listed for sale or rent on Zillow. This may be different from what's available on other websites or public sources.


