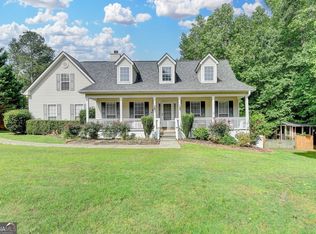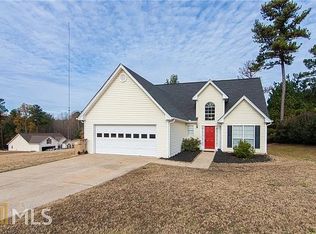Closed
$334,900
1252 Kilpatrick Ln, Bethlehem, GA 30620
3beds
1,613sqft
Single Family Residence
Built in 2002
0.62 Acres Lot
$336,300 Zestimate®
$208/sqft
$1,911 Estimated rent
Home value
$336,300
$303,000 - $377,000
$1,911/mo
Zestimate® history
Loading...
Owner options
Explore your selling options
What's special
Beautiful UPDATED Home, Desirable Location AND a Great YARD too! Homes like this don't come along too often, so don't miss your chance to make it yours! Located just minutes from Highway 316 in Bethlehem, you will be close to EVERYTHING you need and want! Sit on the patio and enjoy the large private backyard...hang out with the family, play with the dogs, or enjoy a cup of coffee. Inside you will find the large, vaulted family room welcomes you with new LVP flooring (LVP flooring in the main living areas too)! The kitchen has been updated with GRANITE countertops, a tile backsplash and new appliances including a range, microwave, and dishwasher. The main level also features a split bedroom floor plan with 3 bedrooms and two baths. Upstairs you also have a large bonus room with tons of potential! New plumbing and lighting fixtures, door hardware, new flooring throughout, new countertops, and a new water heater too! Don't miss out on this one! Call to schedule a showing today!
Zillow last checked: 8 hours ago
Listing updated: August 30, 2024 at 09:09am
Listed by:
Kristin K Thomas 678-758-0462,
Reynolds Realty LLC
Bought with:
Denise J Williams, 347877
The Atlanta Home Experts
Source: GAMLS,MLS#: 10332262
Facts & features
Interior
Bedrooms & bathrooms
- Bedrooms: 3
- Bathrooms: 2
- Full bathrooms: 2
- Main level bathrooms: 2
- Main level bedrooms: 3
Kitchen
- Features: Breakfast Area, Pantry, Solid Surface Counters
Heating
- Heat Pump, Central, Electric
Cooling
- Electric, Ceiling Fan(s), Central Air, Heat Pump
Appliances
- Included: Dishwasher, Microwave, Oven/Range (Combo)
- Laundry: Common Area, Mud Room
Features
- Double Vanity, Master On Main Level, Separate Shower, Soaking Tub, Split Bedroom Plan, Tray Ceiling(s), Vaulted Ceiling(s), Walk-In Closet(s)
- Flooring: Carpet, Other
- Windows: Double Pane Windows
- Basement: None
- Number of fireplaces: 1
- Fireplace features: Factory Built
Interior area
- Total structure area: 1,613
- Total interior livable area: 1,613 sqft
- Finished area above ground: 1,613
- Finished area below ground: 0
Property
Parking
- Total spaces: 2
- Parking features: Garage, Garage Door Opener, Attached
- Has attached garage: Yes
Features
- Levels: One and One Half
- Stories: 1
- Patio & porch: Patio
Lot
- Size: 0.62 Acres
- Features: Level, Private, Sloped
Details
- Parcel number: XX053C 034
- Special conditions: Investor Owned
Construction
Type & style
- Home type: SingleFamily
- Architectural style: Ranch,Traditional
- Property subtype: Single Family Residence
Materials
- Vinyl Siding
- Foundation: Slab
- Roof: Composition
Condition
- Updated/Remodeled
- New construction: No
- Year built: 2002
Utilities & green energy
- Sewer: Septic Tank
- Water: Public
- Utilities for property: Electricity Available, Underground Utilities, Water Available
Community & neighborhood
Community
- Community features: Street Lights
Location
- Region: Bethlehem
- Subdivision: Lochwolde
Other
Other facts
- Listing agreement: Exclusive Right To Sell
Price history
| Date | Event | Price |
|---|---|---|
| 8/30/2024 | Sold | $334,900$208/sqft |
Source: | ||
| 8/7/2024 | Pending sale | $334,900$208/sqft |
Source: | ||
| 8/1/2024 | Price change | $334,900-1.5%$208/sqft |
Source: | ||
| 7/28/2024 | Listed for sale | $339,900$211/sqft |
Source: | ||
| 7/25/2024 | Pending sale | $339,900$211/sqft |
Source: | ||
Public tax history
| Year | Property taxes | Tax assessment |
|---|---|---|
| 2024 | $2,308 +2.4% | $101,583 +1.2% |
| 2023 | $2,254 +42.8% | $100,383 +56.8% |
| 2022 | $1,578 -5.2% | $64,019 |
Find assessor info on the county website
Neighborhood: 30620
Nearby schools
GreatSchools rating
- 4/10Yargo Elementary SchoolGrades: PK-5Distance: 1.6 mi
- 6/10Haymon-Morris Middle SchoolGrades: 6-8Distance: 1.4 mi
- 5/10Apalachee High SchoolGrades: 9-12Distance: 1.4 mi
Schools provided by the listing agent
- Elementary: Yargo
- Middle: Haymon Morris
- High: Apalachee
Source: GAMLS. This data may not be complete. We recommend contacting the local school district to confirm school assignments for this home.
Get a cash offer in 3 minutes
Find out how much your home could sell for in as little as 3 minutes with a no-obligation cash offer.
Estimated market value$336,300
Get a cash offer in 3 minutes
Find out how much your home could sell for in as little as 3 minutes with a no-obligation cash offer.
Estimated market value
$336,300

