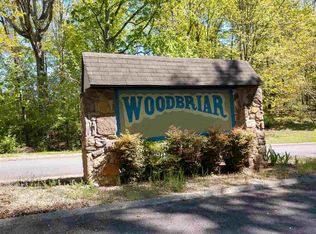CONVENIENCE AND PRIVACY WITH ALL THE AMENITIES CLOSE BY: Recent upgrades within the last 5 years to include total facelift on Main level Kitchen, Bath, Living Room, Bedrooms, Roof, Hvac and partial finished walk out Basement and Large Utility Room. You can't ask for anything better than all the City needs along with privacy and a Country Living feel. Close to Shopping, Restaurants, Schools, Doctors, Hospital and Churches along with ease to Jefferson City, Morristown, Dandridge, Cherokee and Douglas Lakes. Did I fail to mention that all this comes on an Acre of Land that is half cleared and half woods. Curtains do not convey. Call today for a showing.
This property is off market, which means it's not currently listed for sale or rent on Zillow. This may be different from what's available on other websites or public sources.

