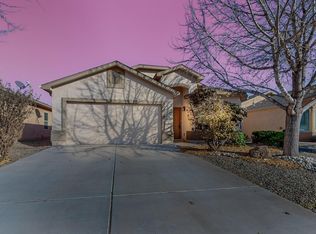Beautiful Northern Meadow home! Custom color schemes and a warm feel throughout! Wide open floor plan with a Large Living area! Beautiful Kitchen with a lot of counter space! Spacious master bedroom retreat is separated from other two bedrooms! Large and open Master bathroom! Double sinks! Home also has Vaulted ceilings which create an open feel! Backyard is completely finished with a covered patio! Truly a Must See!!
This property is off market, which means it's not currently listed for sale or rent on Zillow. This may be different from what's available on other websites or public sources.
