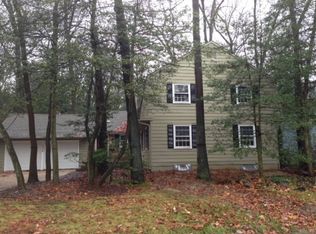This is NOT your typical Barclay Farms home! Step inside this lovely expanded and updated home and be prepared to be wowed. The original owner has transformed a traditional Scarborough home into a contemporary masterpiece. Enter from the slate front porch into the light and bright foyer with ceramic tile and a modern staircase to the second floor. The spacious living room has lovely hardwood floors, recessed lighting and a large bay window that overlooks the patio. Custom built cabinetry and shelving make this room even more special. The kitchen flows into the fabulous family/great room that was designed by the owner's son, Jeffrey Soler, an LA based architect. When the kitchen and family room project was completed the home was featured in the Philadelphia Inquirer. The kitchen features sleek Euro-designed cabinets, an island and Subzero fridge that flows into the light-filled eating area and spectacular family/great room. This room is truly one-of-a-kind, with cantilevered 2 story ceilings, large custom windows, custom fireplace, cabinets and shelving. Cool corner slate window seats overlook the private, wooded backyard and a sliding door offers access to a private patio for additional entertaining space. The backyard has lush plantings and walkways. Upstairs the master bedroom has been expanded to include a fabulous walk-in closet and spacious light-filled master bath with Jacuzzi tub and shower. There are two additional bedrooms on this level with neutral carpeting and great closet space. In the front bedroom, there is a large walk-in cedar closet and window seat. The fourth bedroom located on the first floor is currently being used as an office, but could easily be returned to its original use as a bedroom. The garage was turned into a playroom by the current owner, but could be changed back. Come tour this truly special home. Seller is offering a 1 year HAS warranty!
This property is off market, which means it's not currently listed for sale or rent on Zillow. This may be different from what's available on other websites or public sources.

