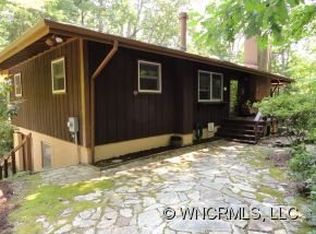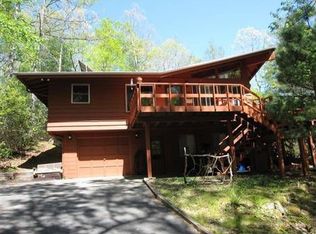Closed
$450,000
1252 Cardinal Rd, Brevard, NC 28712
3beds
1,350sqft
Single Family Residence
Built in 2021
0.5 Acres Lot
$517,500 Zestimate®
$333/sqft
$2,268 Estimated rent
Home value
$517,500
$481,000 - $564,000
$2,268/mo
Zestimate® history
Loading...
Owner options
Explore your selling options
What's special
Extremely well built, contemporary, craftsman home in Sherwood Forest, in Cedar Mountain, built in 2021. Gorgeous pine hardwood floors throughout main floor and upstairs, with pine vaulted ceilings on each level. Great room with fireplace on the main, and a dining area and very contemporary kitchen with state-of-the art cabinets and appliances. The windows are energy saving, eco-friendly with excellent window framing and hardware. On the main level, two doors access the covered porch plus open deck overlooking beautiful woods, a stream and Tarheel Lake. The master br is also on the main floor; upstairs are two bedrooms, a full bath, and laundry. Most furniture remains. The house also has an unfinished high ceiling basement, excellent for storage or build-out. Steep driveway. Sherwood Forest, an audubon community, has 5 lakes, 25 miles of walking trails, swimming pool, golf course, tennis courts and more. The HOA is self-governed w/ volunteer management. Call agent now to show.
Zillow last checked: 8 hours ago
Listing updated: April 29, 2023 at 06:01am
Listing Provided by:
Diana Refsland dianarefsland@gmail.com,
Watershed Properties, LLC
Bought with:
Jeramy Neugent
Looking Glass Realty AVL LLC
Source: Canopy MLS as distributed by MLS GRID,MLS#: 4011444
Facts & features
Interior
Bedrooms & bathrooms
- Bedrooms: 3
- Bathrooms: 2
- Full bathrooms: 2
- Main level bedrooms: 1
Primary bedroom
- Features: Open Floorplan, Vaulted Ceiling(s)
- Level: Main
Bedroom s
- Level: Upper
Bedroom s
- Features: Vaulted Ceiling(s)
- Level: Upper
Bathroom full
- Level: Main
Bathroom full
- Level: Upper
Dining area
- Features: Open Floorplan, Vaulted Ceiling(s)
- Level: Main
Great room
- Features: Open Floorplan, Vaulted Ceiling(s)
- Level: Main
Kitchen
- Features: Vaulted Ceiling(s)
- Level: Main
Laundry
- Level: Upper
Heating
- Heat Pump, Zoned
Cooling
- Central Air, Dual, Electric, Heat Pump, Zoned
Appliances
- Included: Dishwasher, Electric Cooktop, Electric Water Heater, Microwave, Plumbed For Ice Maker, Refrigerator, Washer/Dryer
- Laundry: In Hall, Upper Level
Features
- Cathedral Ceiling(s), Open Floorplan
- Flooring: Slate, Wood
- Doors: French Doors, Insulated Door(s), Pocket Doors, Sliding Doors
- Windows: Insulated Windows, Skylight(s), Storm Window(s), Window Treatments
- Basement: Dirt Floor,Full,Storage Space,Walk-Out Access
- Fireplace features: Family Room, Great Room
Interior area
- Total structure area: 1,350
- Total interior livable area: 1,350 sqft
- Finished area above ground: 1,350
- Finished area below ground: 0
Property
Parking
- Total spaces: 3
- Parking features: Parking Space(s)
- Uncovered spaces: 3
- Details: parking in gravel area in front and to the side of the house
Features
- Levels: Two
- Stories: 2
- Patio & porch: Covered, Deck, Porch
- Has view: Yes
- View description: Mountain(s)
- Waterfront features: Covered structure, Boat Slip – Community, Creek, Waterfront
- Body of water: Tar Heel Lake
Lot
- Size: 0.50 Acres
- Features: Green Area, Open Lot, Private, Sloped, Wooded
Details
- Parcel number: 8592948420000
- Zoning: NONE
- Special conditions: Standard
Construction
Type & style
- Home type: SingleFamily
- Architectural style: A-Frame,Arts and Crafts,Bungalow,Cottage
- Property subtype: Single Family Residence
Materials
- Hardboard Siding, Wood
- Foundation: Other - See Remarks
- Roof: Metal
Condition
- New construction: No
- Year built: 2021
Utilities & green energy
- Sewer: Private Sewer
- Water: Community Well
- Utilities for property: Cable Available, Electricity Connected, Phone Connected
Green energy
- Construction elements: No VOC Coatings
Community & neighborhood
Community
- Community features: Clubhouse, Dog Park, Game Court, Golf, Picnic Area, Playground, Pond, Recreation Area, Tennis Court(s), Walking Trails
Location
- Region: Brevard
- Subdivision: Sherwood Forest
HOA & financial
HOA
- Has HOA: Yes
- HOA fee: $1,848 annually
- Association name: Mary Gordon, Pres
- Association phone: 828-226-7267
Other
Other facts
- Listing terms: Cash,Conventional
- Road surface type: Gravel, Paved
Price history
| Date | Event | Price |
|---|---|---|
| 4/26/2023 | Sold | $450,000+3.4%$333/sqft |
Source: | ||
| 3/16/2023 | Listed for sale | $435,000$322/sqft |
Source: | ||
Public tax history
| Year | Property taxes | Tax assessment |
|---|---|---|
| 2024 | $1,234 | $187,490 |
| 2023 | $1,234 +32.6% | $187,490 +32.6% |
| 2022 | $931 +374.8% | $141,360 +371.2% |
Find assessor info on the county website
Neighborhood: 28712
Nearby schools
GreatSchools rating
- NATCS Online Learning PathGrades: K-12Distance: 7.9 mi
- 4/10Brevard ElementaryGrades: PK-5Distance: 6.7 mi
- 9/10Brevard High SchoolGrades: 9-12Distance: 6.4 mi
Schools provided by the listing agent
- Elementary: Brevard
- Middle: Brevard
- High: Brevard
Source: Canopy MLS as distributed by MLS GRID. This data may not be complete. We recommend contacting the local school district to confirm school assignments for this home.

Get pre-qualified for a loan
At Zillow Home Loans, we can pre-qualify you in as little as 5 minutes with no impact to your credit score.An equal housing lender. NMLS #10287.

