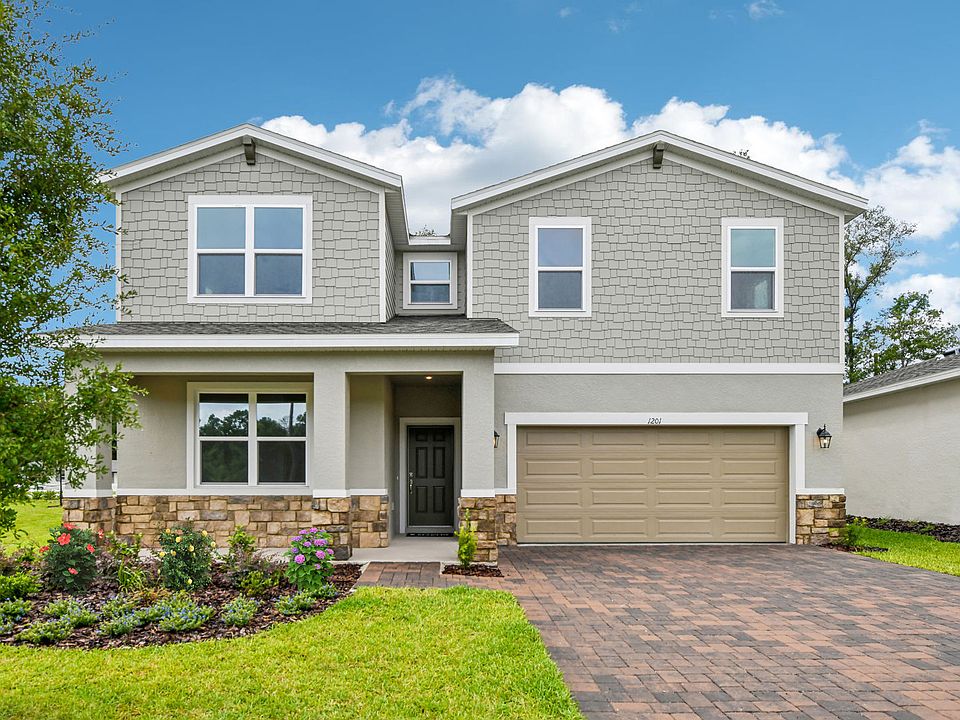One or more photo(s) has been virtually staged. Under Construction. The Seaton is the perfect single-family home for every buyer. Step outside your front door or two-car garage into a bright and spacious living area with an open kitchen overlooking the family room, with access to a large covered deck for those who enjoy outdoor activities or entertaining! This ideal layout features three bedrooms, three bathrooms, a laundry room, and more. The secluded master suite has all the privacy you need; dual sinks, a large closet, and extra linen storage make it feel like nothing else matters except comfort and relaxation. Get ready to settle down somewhere special—come discover why this 1,900-square-foot new construction could be just what you've been looking for!
New construction
$339,990
1252 Blue Daze Ln, Eustis, FL 32726
4beds
1,839sqft
Single Family Residence
Built in 2025
6,600 sqft lot
$-- Zestimate®
$185/sqft
$120/mo HOA
What's special
Three bathroomsThree bedroomsLaundry roomExtra linen storageSecluded master suiteLarge covered deckDual sinks
- 40 days
- on Zillow |
- 533 |
- 51 |
Zillow last checked: 7 hours ago
Listing updated: May 29, 2025 at 06:16pm
Listing Provided by:
Sharod Kelley 407-537-2883,
SM FLORIDA BROKERAGE LLC 407-305-2986
Source: Stellar MLS,MLS#: O6305119 Originating MLS: Orlando Regional
Originating MLS: Orlando Regional

Travel times
Schedule tour
Select your preferred tour type — either in-person or real-time video tour — then discuss available options with the builder representative you're connected with.
Select a date
Facts & features
Interior
Bedrooms & bathrooms
- Bedrooms: 4
- Bathrooms: 4
- Full bathrooms: 2
- 1/2 bathrooms: 2
Rooms
- Room types: Great Room, Utility Room
Primary bedroom
- Features: En Suite Bathroom, Walk-In Closet(s)
- Level: First
- Area: 192 Square Feet
- Dimensions: 12x16
Bedroom 2
- Features: Walk-In Closet(s)
- Level: First
- Area: 100 Square Feet
- Dimensions: 10x10
Bedroom 3
- Features: Built-in Closet
- Level: First
- Area: 110 Square Feet
- Dimensions: 10x11
Bedroom 4
- Features: Built-in Closet
- Level: First
- Area: 100 Square Feet
- Dimensions: 10x10
Primary bathroom
- Features: Dual Sinks, Shower No Tub, Water Closet/Priv Toilet, Linen Closet
- Level: First
Bathroom 2
- Features: Split Vanities, Tub With Shower
- Level: First
Dining room
- Level: First
- Area: 80 Square Feet
- Dimensions: 10x8
Foyer
- Level: First
Great room
- Level: First
- Area: 272 Square Feet
- Dimensions: 16x17
Kitchen
- Level: First
- Area: 130 Square Feet
- Dimensions: 10x13
Laundry
- Level: First
Heating
- Central, Electric
Cooling
- Central Air
Appliances
- Included: Dishwasher, Disposal, Microwave, Range
- Laundry: Electric Dryer Hookup, Inside, Washer Hookup
Features
- Eating Space In Kitchen, Kitchen/Family Room Combo, Living Room/Dining Room Combo, Open Floorplan, Primary Bedroom Main Floor, Thermostat, Walk-In Closet(s)
- Flooring: Carpet, Ceramic Tile, Luxury Vinyl
- Doors: Sliding Doors
- Windows: Double Pane Windows, ENERGY STAR Qualified Windows
- Has fireplace: No
Interior area
- Total structure area: 2,492
- Total interior livable area: 1,839 sqft
Video & virtual tour
Property
Parking
- Total spaces: 2
- Parking features: Covered, Driveway
- Attached garage spaces: 2
- Has uncovered spaces: Yes
- Details: Garage Dimensions: 20X20
Features
- Levels: One
- Stories: 1
- Patio & porch: Covered, Front Porch, Patio
- Exterior features: Irrigation System, Lighting, Sidewalk
- Has view: Yes
- View description: Trees/Woods
Lot
- Size: 6,600 sqft
- Dimensions: 120 x 55
- Features: Cleared, Landscaped, Sidewalk
- Residential vegetation: Trees/Landscaped
Details
- Parcel number: 131926000200003800
- Zoning: RES
- Special conditions: None
Construction
Type & style
- Home type: SingleFamily
- Architectural style: Ranch,Traditional
- Property subtype: Single Family Residence
Materials
- Block, Cement Siding, Stucco
- Foundation: Slab
- Roof: Shingle
Condition
- Under Construction
- New construction: Yes
- Year built: 2025
Details
- Builder model: Seaton B
- Builder name: Stanley Martin Homes
- Warranty included: Yes
Utilities & green energy
- Sewer: Public Sewer
- Water: Public
- Utilities for property: Cable Connected, Electricity Connected, Phone Available, Public, Sewer Connected, Water Connected
Community & HOA
Community
- Features: Deed Restrictions
- Security: Smoke Detector(s)
- Subdivision: Hidden Cove
HOA
- Has HOA: Yes
- Services included: Maintenance Grounds
- HOA fee: $120 monthly
- HOA name: Hidden Cove West Crooked Lake
- Pet fee: $0 monthly
Location
- Region: Eustis
Financial & listing details
- Price per square foot: $185/sqft
- Annual tax amount: $4,374
- Date on market: 5/1/2025
- Listing terms: Cash,Conventional,FHA,VA Loan
- Ownership: Fee Simple
- Total actual rent: 0
- Electric utility on property: Yes
- Road surface type: Paved
About the community
Stanley Martin presents new construction single-family homes in Hidden Cove, a peaceful community in Eustis, just minutes from downtown Mount Dora. Surrounded by Lake Eustis and West Crooked Lake, this tucked-away neighborhood offers easy access to shopping, dining, parks, and golf courses. Homes feature open-concept layouts, designer finishes, and flexible 3 to 5-bedroom designs ranging from 1,589 to 2,434 sq. ft. At Hidden Cove, enjoy a private, scenic retreat with the convenience of nearby lakes, charming downtowns, and local attractions.
Source: Stanley Martin Homes

