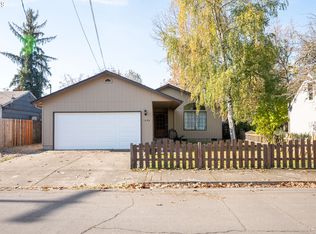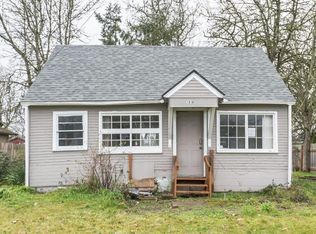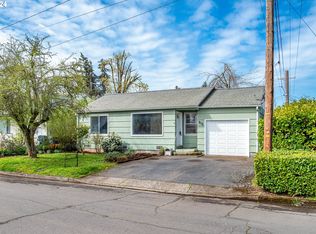Sold
$260,000
1252 8th St, Springfield, OR 97477
2beds
960sqft
Residential, Single Family Residence
Built in 1946
7,840.8 Square Feet Lot
$258,500 Zestimate®
$271/sqft
$1,586 Estimated rent
Home value
$258,500
$235,000 - $282,000
$1,586/mo
Zestimate® history
Loading...
Owner options
Explore your selling options
What's special
Welcome to 1252 8th Street – a well-cared-for home full of charm and opportunity, ideally situated in a quiet, established neighborhood in the heart of Springfield. This inviting property is perfect for first-time buyers, downsizers, or anyone looking to personalize a space with great bones and character. Inside, you’ll find a cozy and functional layout with bright living spaces and carpeted floors — hiding beautiful original hardwoods just waiting to be revealed and restored. The home offers comfortable bedrooms, a classic kitchen layout, and ample natural light throughout. Step outside to enjoy a spacious, fully fenced backyard perfect for relaxing, gardening, or entertaining. A convenient tool shed provides extra storage for lawn equipment and outdoor gear. Location is everything, and this home delivers: just minutes from shopping centers, restaurants, schools, parks, and local amenities. With easy access to I-105 and I-5, commuting to Eugene, the UO campus, or anywhere in the metro area is a breeze. Don’t miss the chance to own a well-maintained home with timeless character and endless potential in one of Springfield’s most convenient neighborhoods. Schedule your tour today!
Zillow last checked: 8 hours ago
Listing updated: June 09, 2025 at 07:07am
Listed by:
Joe Robb 541-960-4509,
Knipe Realty ERA Powered,
Jaime Griffin 541-960-4509,
Knipe Realty ERA Powered
Bought with:
Jamie Black, 201220712
Coldwell Banker Professional Group
Source: RMLS (OR),MLS#: 332221694
Facts & features
Interior
Bedrooms & bathrooms
- Bedrooms: 2
- Bathrooms: 1
- Full bathrooms: 1
- Main level bathrooms: 1
Primary bedroom
- Features: Wallto Wall Carpet
- Level: Main
- Area: 110
- Dimensions: 11 x 10
Bedroom 2
- Features: Wallto Wall Carpet
- Level: Main
- Area: 100
- Dimensions: 10 x 10
Dining room
- Level: Main
- Area: 204
- Dimensions: 12 x 17
Kitchen
- Features: Ceiling Fan
- Level: Main
- Area: 132
- Width: 12
Living room
- Features: Hardwood Floors, Wallto Wall Carpet
- Level: Main
- Area: 204
- Dimensions: 17 x 12
Heating
- Baseboard
Cooling
- Wall Unit(s)
Appliances
- Included: Electric Water Heater
Features
- Ceiling Fan(s)
- Flooring: Hardwood, Wall to Wall Carpet
- Windows: Aluminum Frames
- Basement: Crawl Space
- Number of fireplaces: 1
- Fireplace features: Electric
Interior area
- Total structure area: 960
- Total interior livable area: 960 sqft
Property
Parking
- Parking features: Driveway, On Street
- Has uncovered spaces: Yes
Accessibility
- Accessibility features: Ground Level, Main Floor Bedroom Bath, Minimal Steps, Natural Lighting, One Level, Utility Room On Main, Accessibility
Features
- Levels: One
- Stories: 1
- Patio & porch: Porch
- Exterior features: Yard
Lot
- Size: 7,840 sqft
- Features: Level, SqFt 7000 to 9999
Details
- Additional structures: ToolShed
- Parcel number: 0224970
- Zoning: LD
Construction
Type & style
- Home type: SingleFamily
- Architectural style: Traditional
- Property subtype: Residential, Single Family Residence
Materials
- Wood Siding
- Foundation: Concrete Perimeter
- Roof: Composition,Shingle
Condition
- Resale
- New construction: No
- Year built: 1946
Utilities & green energy
- Sewer: Public Sewer
- Water: Public
- Utilities for property: Cable Connected
Community & neighborhood
Location
- Region: Springfield
Other
Other facts
- Listing terms: Cash,Conventional
- Road surface type: Paved
Price history
| Date | Event | Price |
|---|---|---|
| 6/9/2025 | Sold | $260,000-13%$271/sqft |
Source: | ||
| 5/28/2025 | Pending sale | $299,000$311/sqft |
Source: | ||
| 5/16/2025 | Listed for sale | $299,000$311/sqft |
Source: | ||
Public tax history
| Year | Property taxes | Tax assessment |
|---|---|---|
| 2025 | $2,181 +1.6% | $118,911 +3% |
| 2024 | $2,145 +4.4% | $115,448 +3% |
| 2023 | $2,054 +3.4% | $112,086 +3% |
Find assessor info on the county website
Neighborhood: 97477
Nearby schools
GreatSchools rating
- 5/10Two Rivers Dos Rios Elementary SchoolGrades: K-5Distance: 0.4 mi
- 3/10Hamlin Middle SchoolGrades: 6-8Distance: 0.3 mi
- 4/10Springfield High SchoolGrades: 9-12Distance: 0.3 mi
Schools provided by the listing agent
- Elementary: Two Rivers
- Middle: Hamlin
- High: Springfield
Source: RMLS (OR). This data may not be complete. We recommend contacting the local school district to confirm school assignments for this home.
Get pre-qualified for a loan
At Zillow Home Loans, we can pre-qualify you in as little as 5 minutes with no impact to your credit score.An equal housing lender. NMLS #10287.
Sell for more on Zillow
Get a Zillow Showcase℠ listing at no additional cost and you could sell for .
$258,500
2% more+$5,170
With Zillow Showcase(estimated)$263,670


