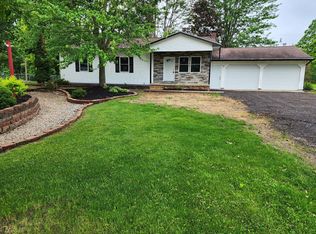Sold for $320,000
$320,000
12518 Seymour Rd, Gaines, MI 48436
3beds
1,768sqft
Single Family Residence
Built in 1979
1.02 Acres Lot
$339,600 Zestimate®
$181/sqft
$1,642 Estimated rent
Home value
$339,600
$312,000 - $367,000
$1,642/mo
Zestimate® history
Loading...
Owner options
Explore your selling options
What's special
Don't miss this beautifully maintained home offering updates, space, and flexibility on a large 1.02-acre lot! The newly fenced yard is perfect for fun and safety. Recent updates include a new roof (complete tear-off), water heater, flooring, central air, and new stainless-steel appliances. Additional features include new toilets, faucets, fixtures, fresh paint, and even a 2-year-old hot tub to relax in style.
The newest standout features? A spacious finished family room (26 x 14) upstairs with its own separate entrance, perfect for in-law or student quarters. This bonus area includes two massive walk-in closets measuring 8 x 26 and 8 x 23!
Byron School district, but conveniently located near Linden Schools with the potential for school of choice, this home offers a lovely setting and endless opportunities. Schedule your showing today—this one won’t last!
Zillow last checked: 8 hours ago
Listing updated: August 28, 2025 at 09:30pm
Listed by:
Christine Champlin 810-986-9466,
RE/MAX Platinum-Fenton
Bought with:
Carol L Murtha, 123223
ERA Prime Real Estate Group
Source: Realcomp II,MLS#: 20240083679
Facts & features
Interior
Bedrooms & bathrooms
- Bedrooms: 3
- Bathrooms: 2
- Full bathrooms: 2
Heating
- Forced Air, Natural Gas
Cooling
- Central Air
Appliances
- Laundry: Electric Dryer Hookup, Laundry Room, Washer Hookup
Features
- Entrance Foyer
- Basement: Full,Unfinished
- Has fireplace: Yes
- Fireplace features: Great Room
Interior area
- Total interior livable area: 1,768 sqft
- Finished area above ground: 1,768
Property
Parking
- Total spaces: 2.5
- Parking features: Twoand Half Car Garage, Attached
- Attached garage spaces: 2.5
Features
- Levels: Two
- Stories: 2
- Entry location: GroundLevel
- Patio & porch: Patio
- Exterior features: Spa Hottub
- Pool features: None
- Fencing: Back Yard,Fenced
Lot
- Size: 1.02 Acres
- Dimensions: 168 x 242 x 147 x 242
- Features: Corner Lot
Details
- Additional structures: Outbuildings Allowed, Poultry Coop, Sheds
- Parcel number: 0110400006
- Special conditions: Short Sale No,Standard
Construction
Type & style
- Home type: SingleFamily
- Architectural style: Dutch Colonial
- Property subtype: Single Family Residence
Materials
- Brick, Vinyl Siding
- Foundation: Basement, Block, Crawl Space, Poured
- Roof: Asphalt
Condition
- New construction: No
- Year built: 1979
- Major remodel year: 2022
Utilities & green energy
- Electric: Service 100 Amp, Volts 220
- Sewer: Septic Tank
- Water: Well
- Utilities for property: Above Ground Utilities
Community & neighborhood
Location
- Region: Gaines
Other
Other facts
- Listing agreement: Exclusive Right To Sell
- Listing terms: Cash,Conventional,FHA,Usda Loan,Va Loan
Price history
| Date | Event | Price |
|---|---|---|
| 2/20/2025 | Sold | $320,000+0%$181/sqft |
Source: | ||
| 2/9/2025 | Pending sale | $319,999$181/sqft |
Source: | ||
| 1/23/2025 | Listed for sale | $319,999+10.4%$181/sqft |
Source: | ||
| 9/28/2023 | Listing removed | -- |
Source: | ||
| 8/8/2023 | Pending sale | $289,900$164/sqft |
Source: | ||
Public tax history
| Year | Property taxes | Tax assessment |
|---|---|---|
| 2024 | $3,267 | $98,100 +2% |
| 2023 | -- | $96,200 +7.7% |
| 2022 | -- | $89,300 +8.9% |
Find assessor info on the county website
Neighborhood: 48436
Nearby schools
GreatSchools rating
- 6/10Byron Area Elementary SchoolGrades: PK-5Distance: 4.9 mi
- 5/10Byron Area Middle SchoolGrades: 6-8Distance: 5.2 mi
- 5/10Byron Area High SchoolGrades: 9-12Distance: 5.2 mi
Get a cash offer in 3 minutes
Find out how much your home could sell for in as little as 3 minutes with a no-obligation cash offer.
Estimated market value
$339,600
