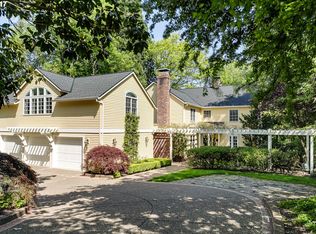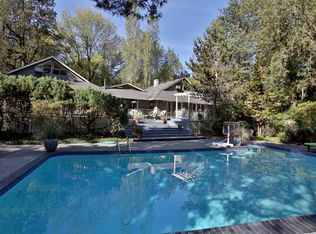Gracious traditional in the heart of the coveted Dunthorpe neighborhood on sunny, level street. Bright & spacious with light filled rooms. Fabulous family floor plan. Gourmet kitchen with garden view & adjoining family room, stunning office with walls of windows & bonus room with adjoining 5th bedroom. Private, level lot on .69 acres of gorgeous level grounds & garden with pathways & mature plantings. Riverdale Schools
This property is off market, which means it's not currently listed for sale or rent on Zillow. This may be different from what's available on other websites or public sources.

