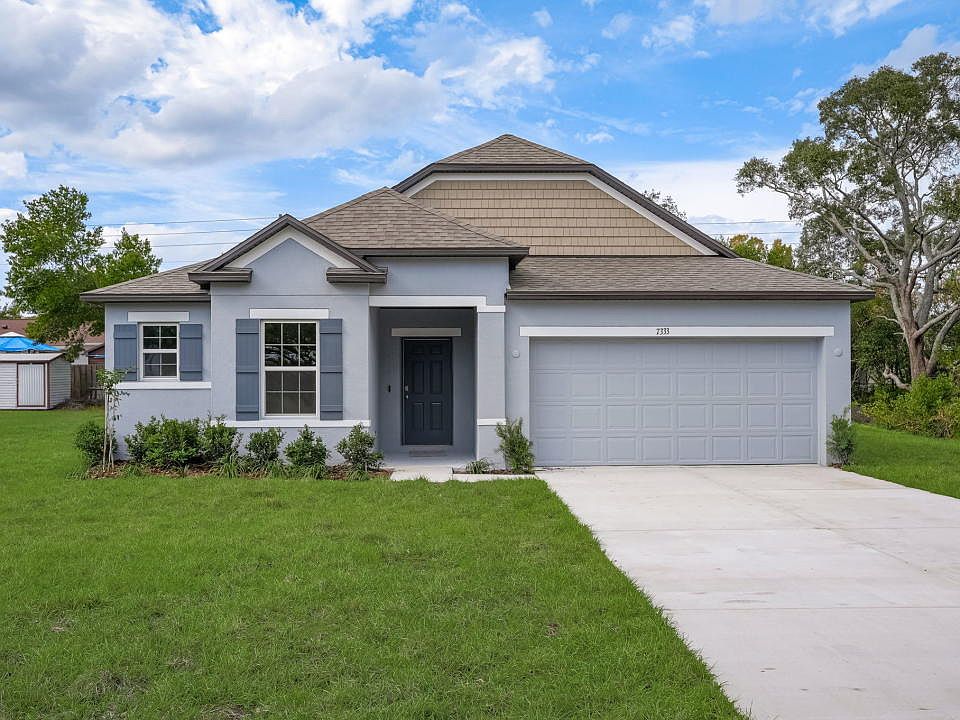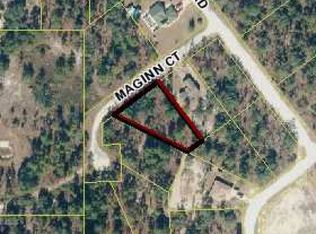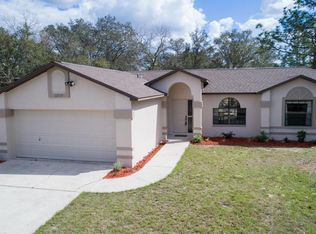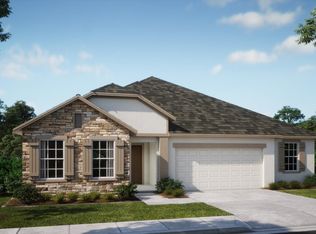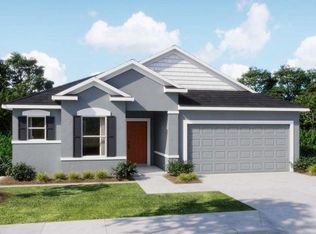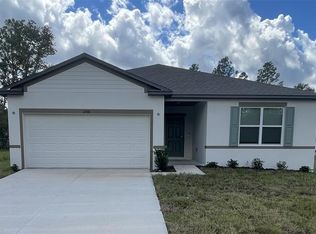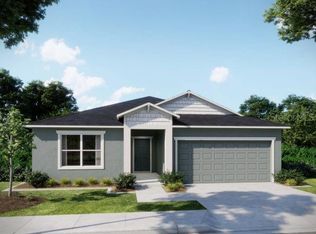12518 Maginn Ct, Weeki Wachee, FL 34613
What's special
- 163 days |
- 54 |
- 2 |
Zillow last checked: 8 hours ago
Listing updated: November 10, 2025 at 02:46pm
Taryn Mashburn 813-536-5263,
NEW HOME STAR FLORIDA LLC

Travel times
Schedule tour
Select your preferred tour type — either in-person or real-time video tour — then discuss available options with the builder representative you're connected with.
Facts & features
Interior
Bedrooms & bathrooms
- Bedrooms: 3
- Bathrooms: 2
- Full bathrooms: 2
Rooms
- Room types: Great Room, Utility Room
Primary bedroom
- Features: Dual Sinks, En Suite Bathroom, Shower No Tub, Stone Counters, Water Closet/Priv Toilet, Window/Skylight in Bath, Walk-In Closet(s)
- Level: First
- Area: 205.4 Square Feet
- Dimensions: 13x15.8
Bedroom 2
- Features: Built-in Closet
- Level: First
- Area: 121 Square Feet
- Dimensions: 11x11
Bedroom 3
- Features: Built-in Closet
- Level: First
- Area: 110 Square Feet
- Dimensions: 10x11
Den
- Level: First
- Area: 118 Square Feet
- Dimensions: 11.8x10
Great room
- Level: First
- Area: 292 Square Feet
- Dimensions: 14.6x20
Kitchen
- Features: Breakfast Bar, Kitchen Island, Pantry, Stone Counters
- Level: First
- Area: 156 Square Feet
- Dimensions: 12x13
Laundry
- Level: First
- Area: 44.02 Square Feet
- Dimensions: 7.1x6.2
Heating
- Central, Electric
Cooling
- Central Air
Appliances
- Included: Dishwasher, Disposal, Electric Water Heater, Microwave, Range, Refrigerator
- Laundry: Electric Dryer Hookup, Laundry Room, Washer Hookup
Features
- Crown Molding, Open Floorplan, Primary Bedroom Main Floor, Smart Home, Stone Counters, Thermostat, Walk-In Closet(s)
- Flooring: Carpet, Luxury Vinyl
- Doors: Sliding Doors
- Windows: Blinds, ENERGY STAR Qualified Windows, Insulated Windows, Low Emissivity Windows, Hurricane Shutters
- Has fireplace: No
Interior area
- Total structure area: 2,620
- Total interior livable area: 1,760 sqft
Video & virtual tour
Property
Parking
- Total spaces: 2
- Parking features: Driveway, Garage Door Opener, Workshop in Garage
- Attached garage spaces: 2
- Has uncovered spaces: Yes
- Details: Garage Dimensions: 35x19
Features
- Levels: One
- Stories: 1
- Patio & porch: Covered, Rear Porch, Screened
- Exterior features: Irrigation System
Lot
- Size: 0.46 Acres
- Features: Corner Lot
Details
- Parcel number: R01 221 17 3350 0383 0010
- Zoning: R1C
- Special conditions: None
Construction
Type & style
- Home type: SingleFamily
- Architectural style: Coastal,Craftsman
- Property subtype: Single Family Residence
Materials
- Block, Stone, Stucco
- Foundation: Slab
- Roof: Other,Shingle
Condition
- Under Construction
- New construction: Yes
- Year built: 2025
Details
- Builder model: Ashton
- Builder name: Maronda Homes, LLC of Florida
Utilities & green energy
- Sewer: Septic Tank
- Water: Well
- Utilities for property: Cable Available
Community & HOA
Community
- Security: Smoke Detector(s)
- Subdivision: Royal Highlands
HOA
- Has HOA: No
- HOA name: CO Maronda Agent
- HOA phone: 813-536-5263
- Pet fee: $0 monthly
Location
- Region: Weeki Wachee
Financial & listing details
- Price per square foot: $208/sqft
- Annual tax amount: $526
- Date on market: 7/2/2025
- Cumulative days on market: 149 days
- Listing terms: Cash,Conventional,FHA,VA Loan
- Ownership: Fee Simple
- Total actual rent: 0
- Road surface type: Paved
About the community
Source: Maronda Homes
11 homes in this community
Available homes
| Listing | Price | Bed / bath | Status |
|---|---|---|---|
Current home: 12518 Maginn Ct | $366,900 | 3 bed / 2 bath | Available |
| 12368 Piping Plover Ave | $354,900 | 4 bed / 2 bath | Move-in ready |
| 12156 Everglades Kite Rd | $329,900 | 4 bed / 2 bath | Available |
| 12368 Piping Plover Ave | $354,900 | 4 bed / 2 bath | Available |
| 11213 Persimmon Ave | $364,900 | 3 bed / 2 bath | Available |
| 15061 Hummingbird Rd | $299,900 | 4 bed / 2 bath | Available June 2026 |
| 0 Fleetwood Rd | $300,800 | 3 bed / 2 bath | Available June 2026 |
| 0 Frost Bird Rd | $301,400 | 4 bed / 2 bath | Available June 2026 |
| 12156 Everglades Kite Rd | $329,900 | 4 bed / 2 bath | Available June 2026 |
| 11213 Persimmon Ave | $364,900 | 3 bed / 2 bath | Available June 2026 |
| 16491 Mercer Rd | $379,900 | 4 bed / 3 bath | Available June 2026 |
Source: Maronda Homes
Contact builder

By pressing Contact builder, you agree that Zillow Group and other real estate professionals may call/text you about your inquiry, which may involve use of automated means and prerecorded/artificial voices and applies even if you are registered on a national or state Do Not Call list. You don't need to consent as a condition of buying any property, goods, or services. Message/data rates may apply. You also agree to our Terms of Use.
Learn how to advertise your homesEstimated market value
$366,100
$348,000 - $384,000
Not available
Price history
| Date | Event | Price |
|---|---|---|
| 11/10/2025 | Price change | $366,900+0.5%$208/sqft |
Source: | ||
| 7/2/2025 | Price change | $364,900+1.4%$207/sqft |
Source: | ||
| 6/3/2025 | Price change | $359,900-1.4%$204/sqft |
Source: | ||
| 5/9/2025 | Price change | $364,900-5.2%$207/sqft |
Source: | ||
| 5/3/2025 | Price change | $384,900-0.4%$219/sqft |
Source: | ||
Public tax history
Monthly payment
Neighborhood: 34613
Nearby schools
GreatSchools rating
- 5/10Winding Waters K-8Grades: PK-8Distance: 0.7 mi
- 3/10Weeki Wachee High SchoolGrades: 9-12Distance: 0.9 mi
Schools provided by the builder
- Elementary: Winding Waters K-8
- High: Weeki Wachee High School
- District: Hernando County
Source: Maronda Homes. This data may not be complete. We recommend contacting the local school district to confirm school assignments for this home.
