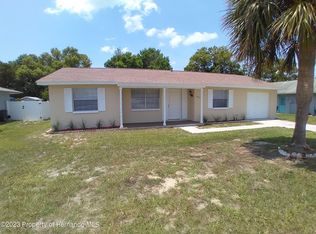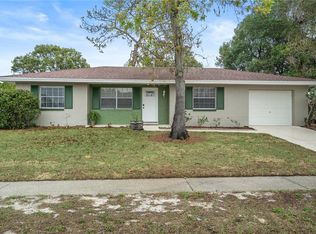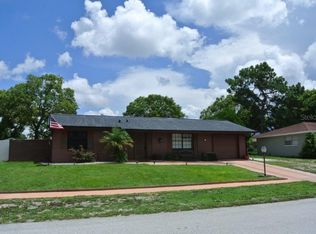Spring Hill Custom Built Original Owner 2 Bedroom Home 2 Full Bathrooms And A 2 Car Screened Garage- There Is A Front Porch Entry To The Great Room With Vaulted Beamed Ceiling- Formal Dining Room And A Eat In Kitchen- The Master Bedroom Has A Walk In Closet, Tiled Shower With A Bench Seat- A Guest Bedroom And Guest Bathroom- There Is A Vinyl Screened Attached Porch And A Private Yard That Is Partially Fenced- Extras Include Ceiling Fans, Inside Laundry Room With A Wash Tub And Wall Cabinets, French Door To The Porch Area, Air 2010 And Roof 2005, Cedar wood recessed lighting in the kitchen, breakfast nook, and both bathrooms, There Is Attic Storage, Added Insulation To The Attic Areas And Added Insulation In The Walls, Gutter Guards, Spanish Lace Ceilings In The Home And The Garage, There is a separate irrigation meter for a future irrigation system, that way you don't have to have to pay sewer fees when running the sprinklers. Call Today For A Showing.
This property is off market, which means it's not currently listed for sale or rent on Zillow. This may be different from what's available on other websites or public sources.


