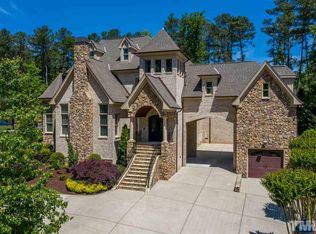Lakeview Home w/ $80K+ in recent Backyard Upgrades incl 2 patios, Swim Spa, Outdoor FP, Covered porch, & fenced backyard; Exquisite details in this stately home! Picturesque waterview setting;Interior boasts 1st floor Grand Master suite w/FP, New Oversized Shower, WI closet & designer vanities; Chefs Kitchen w/Island, bar, stainless, granite open to brkfst & Fam; Elevator, Media rm & 3rd floor in-law suite;Best lot in the subdivision;HOA in process of making Gated Community! Move in Ready!!
This property is off market, which means it's not currently listed for sale or rent on Zillow. This may be different from what's available on other websites or public sources.
