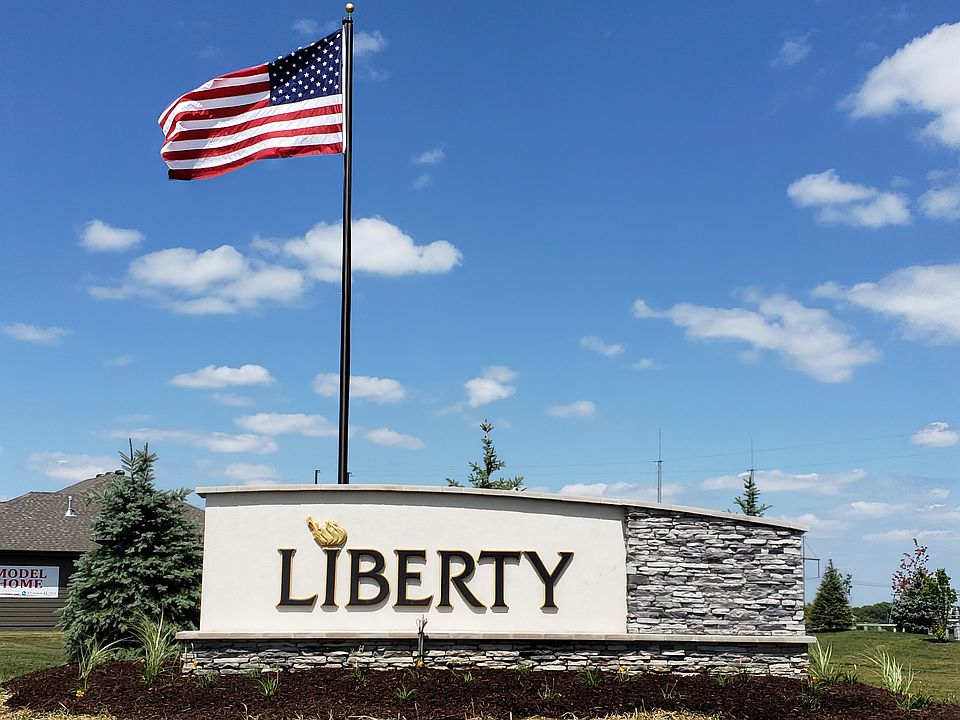Model Home -- Now For Sale! Liberty is Bellevue's newest subdivision! Regency Homes 2 story plan, the Highland, features a stunning open concept kitchen with painted shaker cabinets, quartz counters, walk-in pantry with appliance counter and grocery drop. Additional features include 9' main floor ceiling, gas fireplace, 2nd laundry & flex/bonus space that is perfect for an in-home office or playroom. Primary suite has a large walk-in closet and bath with dual sinks, tile floors, & an expansive walk-in tile shower. Come take a look at this jaw dropping Trilogy series home!
New construction
Special offer
$489,900
12517 Quail Dr, Bellevue, NE 68123
4beds
2,296sqft
Single Family Residence
Built in 2017
0.28 Acres Lot
$489,100 Zestimate®
$213/sqft
$10/mo HOA
What's special
In-home officeOpen concept kitchenPrimary suiteGas fireplaceLarge walk-in closetExpansive walk-in tile showerQuartz counters
- 192 days |
- 172 |
- 9 |
Zillow last checked: 7 hours ago
Listing updated: October 26, 2025 at 12:10pm
Listed by:
Carolina Hogan 901-428-2228,
Regency Homes
Source: GPRMLS,MLS#: 22510123
Travel times
Schedule tour
Open houses
Facts & features
Interior
Bedrooms & bathrooms
- Bedrooms: 4
- Bathrooms: 3
- Full bathrooms: 1
- 3/4 bathrooms: 1
- 1/2 bathrooms: 1
- Partial bathrooms: 1
- Main level bathrooms: 1
Primary bedroom
- Features: Wall/Wall Carpeting, 9'+ Ceiling, Ceiling Fan(s), Walk-In Closet(s)
- Level: Second
- Area: 209.44
- Dimensions: 13.6 x 15.4
Bedroom 2
- Features: Wall/Wall Carpeting
- Level: Second
- Area: 121
- Dimensions: 11 x 11
Bedroom 3
- Features: Wall/Wall Carpeting
- Level: Second
- Area: 118.8
- Dimensions: 10.8 x 11
Bedroom 4
- Features: Wall/Wall Carpeting
- Level: Second
- Area: 118.8
- Dimensions: 10.8 x 11
Primary bathroom
- Features: 3/4
Dining room
- Features: 9'+ Ceiling, Dining Area, Pantry
- Level: Main
- Area: 168
- Dimensions: 12 x 14
Kitchen
- Level: Main
- Area: 140
- Dimensions: 10 x 14
Living room
- Features: Wall/Wall Carpeting, Cath./Vaulted Ceiling, Ceiling Fan(s)
- Level: Main
- Area: 292.6
- Dimensions: 19 x 15.4
Basement
- Area: 657
Heating
- Natural Gas, Forced Air
Cooling
- Central Air
Appliances
- Included: Range, Dishwasher, Disposal
- Laundry: Vinyl Floor
Features
- High Ceilings
- Flooring: Vinyl, Carpet
- Basement: Egress
- Number of fireplaces: 1
Interior area
- Total structure area: 2,296
- Total interior livable area: 2,296 sqft
- Finished area above ground: 2,296
- Finished area below ground: 0
Property
Parking
- Total spaces: 3
- Parking features: Attached
- Attached garage spaces: 3
Features
- Levels: Two
- Patio & porch: Porch
- Exterior features: Sprinkler System
- Fencing: None
Lot
- Size: 0.28 Acres
- Dimensions: 70 x 174
- Features: Over 1/4 up to 1/2 Acre, Subdivided
Details
- Parcel number: 011599705
Construction
Type & style
- Home type: SingleFamily
- Property subtype: Single Family Residence
Materials
- Stone, Cement Siding
- Foundation: Concrete Perimeter
- Roof: Composition
Condition
- New Construction
- New construction: Yes
- Year built: 2017
Details
- Builder name: Regency Homes
Utilities & green energy
- Sewer: Public Sewer
- Water: Public
- Utilities for property: Cable Available
Community & HOA
Community
- Subdivision: Liberty
HOA
- Has HOA: Yes
- Services included: Common Area Maintenance
- HOA fee: $125 annually
Location
- Region: Bellevue
Financial & listing details
- Price per square foot: $213/sqft
- Tax assessed value: $385,407
- Annual tax amount: $8,966
- Date on market: 4/18/2025
- Listing terms: VA Loan,FHA,Conventional,Cash
- Ownership: Fee Simple
About the community
TrailsGreenbelt
Wildlife, Trees and Proposed Walking trails
10 minutes from Shadow Lake Towne Center; Twin Creek shopping and restaurants even closer!
15 minutes from Offutt Air Force Base
Adjacent to the proposed Bellevue regional park facility
Just mintues from the Proposed water park!
The Fontenelle Forest and Missouri River are just a short drive away along with with a regional bike trail.
See community agent for lot availability.
Budget Friendly Plans
Tour the New Hamilton and Parker model homes in Liberty (Bellevue Schools). These plans can be built in most Regency Home Communities - Starting in the $390's.Source: Regency Homes
