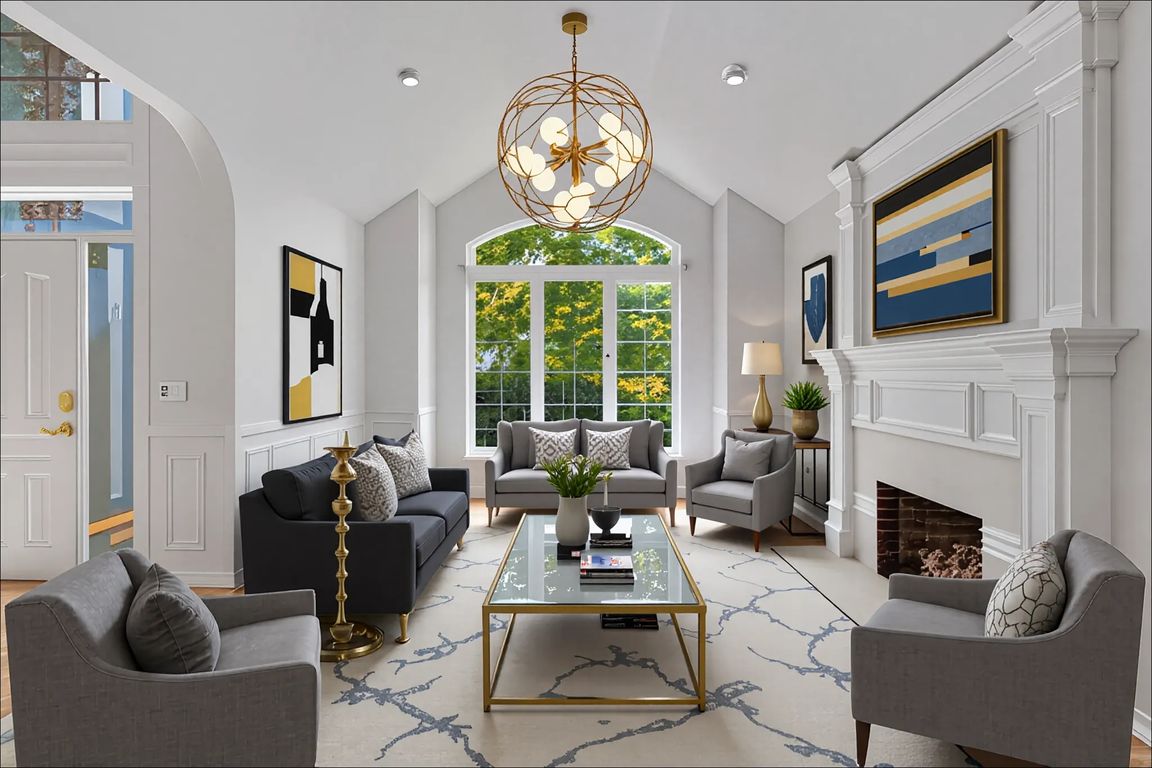
Active
$939,000
4beds
3,430sqft
12517 NW Welsh Dr, Portland, OR 97229
4beds
3,430sqft
Residential, single family residence
Built in 1995
10,454 sqft
3 Garage spaces
$274 price/sqft
$20 monthly HOA fee
What's special
Family room with fireplacePeaceful settingSweeping staircaseFlexible roomsWalk-in closetTree-lined streetImpressive two-story home
Set along a tree-lined street in Portland, this impressive two-story home combines timeless details with modern comforts. A stately exterior and three-car garage lead into a grand foyer featuring wainscoting, a chandelier, and a sweeping staircase.The living room soars with high ceilings and walls of windows that fill the home with ...
- 27 days |
- 1,712 |
- 78 |
Likely to sell faster than
Source: RMLS (OR),MLS#: 407872053
Travel times
Living Room
Living Room
Kitchen
Breakfast Nook
Dining Room
Primary Bedroom
Primary Bathroom
Office
Bonus Room
Zillow last checked: 7 hours ago
Listing updated: 20 hours ago
Listed by:
Evan Heisler 503-757-2865,
Opt
Source: RMLS (OR),MLS#: 407872053
Facts & features
Interior
Bedrooms & bathrooms
- Bedrooms: 4
- Bathrooms: 3
- Full bathrooms: 2
- Partial bathrooms: 1
- Main level bathrooms: 1
Rooms
- Room types: Office, Bedroom 4, Bedroom 5, Bedroom 2, Bedroom 3, Dining Room, Family Room, Kitchen, Living Room, Primary Bedroom
Primary bedroom
- Features: Bathroom, Ceiling Fan, Double Sinks, Soaking Tub, Walkin Closet, Walkin Shower, Wallto Wall Carpet
- Level: Upper
- Area: 357
- Dimensions: 21 x 17
Bedroom 2
- Features: Closet, Wallto Wall Carpet
- Level: Upper
- Area: 216
- Dimensions: 18 x 12
Bedroom 3
- Features: Closet, Wallto Wall Carpet
- Level: Upper
- Area: 156
- Dimensions: 13 x 12
Bedroom 4
- Features: Closet, Wallto Wall Carpet
- Level: Upper
- Area: 143
- Dimensions: 13 x 11
Bedroom 5
- Features: Closet, Wallto Wall Carpet
- Level: Upper
- Area: 380
- Dimensions: 20 x 19
Dining room
- Features: Formal, Wainscoting
- Level: Main
- Area: 165
- Dimensions: 15 x 11
Family room
- Features: Fireplace
- Level: Main
- Area: 252
- Dimensions: 18 x 14
Kitchen
- Features: Builtin Range, Dishwasher, Island, Microwave, Nook, Pantry, Builtin Oven, Free Standing Refrigerator, Granite
- Level: Main
- Area: 255
- Width: 15
Living room
- Features: Fireplace
- Level: Main
- Area: 234
- Dimensions: 18 x 13
Office
- Features: Bookcases, Wallto Wall Carpet
- Level: Main
- Area: 143
- Dimensions: 13 x 11
Heating
- Forced Air, Fireplace(s)
Cooling
- Central Air
Appliances
- Included: Built In Oven, Dishwasher, Disposal, Free-Standing Refrigerator, Gas Appliances, Microwave, Stainless Steel Appliance(s), Washer/Dryer, Built-In Range, Gas Water Heater
- Laundry: Laundry Room
Features
- Granite, High Ceilings, Wainscoting, Bookcases, Closet, Formal, Kitchen Island, Nook, Pantry, Bathroom, Ceiling Fan(s), Double Vanity, Soaking Tub, Walk-In Closet(s), Walkin Shower
- Flooring: Hardwood, Wall to Wall Carpet
- Windows: Double Pane Windows, Vinyl Frames
- Number of fireplaces: 2
- Fireplace features: Gas, Wood Burning
Interior area
- Total structure area: 3,430
- Total interior livable area: 3,430 sqft
Video & virtual tour
Property
Parking
- Total spaces: 3
- Parking features: Driveway, Garage Door Opener, Garage Available
- Garage spaces: 3
- Has uncovered spaces: Yes
Features
- Stories: 2
- Patio & porch: Deck
- Exterior features: Yard
- Has spa: Yes
- Spa features: Bath
- Fencing: Fenced
- Has view: Yes
- View description: Territorial, Trees/Woods
Lot
- Size: 10,454.4 Square Feet
- Features: Greenbelt, Sprinkler, SqFt 10000 to 14999
Details
- Parcel number: R2028123
Construction
Type & style
- Home type: SingleFamily
- Architectural style: Traditional
- Property subtype: Residential, Single Family Residence
Materials
- Brick, Cement Siding
- Roof: Composition
Condition
- Resale
- New construction: No
- Year built: 1995
Utilities & green energy
- Gas: Gas
- Sewer: Public Sewer
- Water: Public
Community & HOA
Community
- Security: Security System Owned
HOA
- Has HOA: Yes
- HOA fee: $20 monthly
Location
- Region: Portland
Financial & listing details
- Price per square foot: $274/sqft
- Tax assessed value: $1,017,330
- Annual tax amount: $11,653
- Date on market: 9/18/2025
- Listing terms: Cash,Conventional,FHA