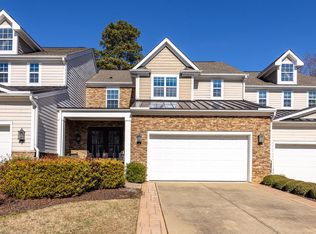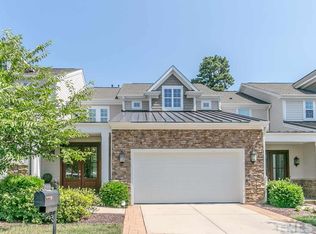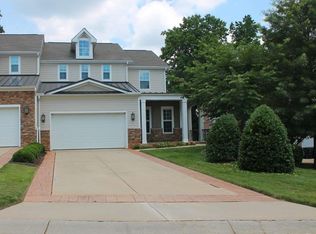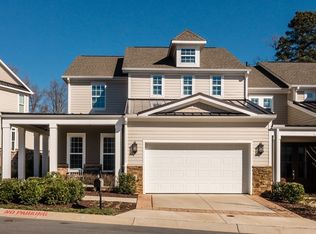Club Villa Townhome with amazing views of renowned Hale Erwin TPC Golf Course. Award winning architect, spectacular main level living areas, master, master bath, and closet. Gourmet kitchen with Bosch appliances, generous-sized island, tons of surface space and cabinets. Fabulous covered porch. Finished lower level with tons of space. Two upstairs bedrooms each with private baths plus an upstairs family room. Lots of natural light everywhere. Two-car garage. SELLERS STILL ALLOWING SHOWINGS.
This property is off market, which means it's not currently listed for sale or rent on Zillow. This may be different from what's available on other websites or public sources.



