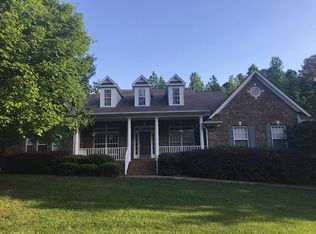Meticulously maintained former model home with upgrades galore.Both HVAC systems replaced 11/2014.The oversized kitchen has been updated with granite countertops, subway tile backsplash,updated lighting,u/m sink,brushed nickel pull out sprayer, garbage disposal, and new microwave(2014).New hot water heater (2014). Hardwood flooring and crown molding throughout most of 1st floor.Main floor bedroom with full bathroom currently serves as a home office.Neutral interior and walk-up attic for easy storage.
This property is off market, which means it's not currently listed for sale or rent on Zillow. This may be different from what's available on other websites or public sources.
