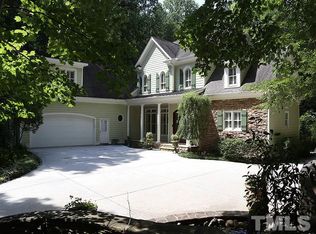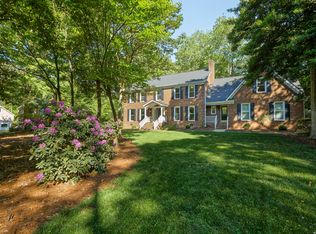Sold for $875,000
$875,000
12516 Shallowford Dr, Raleigh, NC 27614
4beds
3,727sqft
Single Family Residence, Residential
Built in 1984
1.39 Acres Lot
$853,800 Zestimate®
$235/sqft
$4,613 Estimated rent
Home value
$853,800
$811,000 - $896,000
$4,613/mo
Zestimate® history
Loading...
Owner options
Explore your selling options
What's special
Just a 10-minute stroll to the breathtaking Falls Lake! This exceptional home offers the perfect blend of outdoor adventure and luxurious comfort. The spacious and thoughtfully designed main floor features an open floor plan with tons of natural daylight. The kitchen features classic white cabinets, subway tile backsplash and tons of builtins for storage, it even has a builtin table for meals, work, or homework. There is a bonus room and a finished third floor with a full bath, offering endless possibilities for a guest suite, home office, or recreation space. Venture outside to an entertainer's dream—a huge tiered Trex deck overlooking a beautiful, expansive backyard complete with a swim spa for year-round relaxation and a fenced-in garden for your green thumb. This home is more than a place to live—it's a lifestyle. Don't miss this rare opportunity to own a one-of-a-kind retreat near one of the Triangle's most sought-after lakes!
Zillow last checked: 8 hours ago
Listing updated: October 28, 2025 at 12:51am
Listed by:
Tina Caul 919-665-8210,
EXP Realty LLC,
Laura Hart 919-710-6889,
EXP Realty LLC
Bought with:
Steven Squires, 293390
Keller Williams Realty
Source: Doorify MLS,MLS#: 10082327
Facts & features
Interior
Bedrooms & bathrooms
- Bedrooms: 4
- Bathrooms: 4
- Full bathrooms: 3
- 1/2 bathrooms: 1
Heating
- Central, Forced Air
Cooling
- Central Air
Appliances
- Included: Dishwasher, Disposal, Electric Cooktop, Gas Water Heater, Microwave, Plumbed For Ice Maker, Stainless Steel Appliance(s), Oven
- Laundry: Laundry Room, Sink, Upper Level
Features
- Bathtub/Shower Combination, Ceiling Fan(s), Crown Molding, Double Vanity, Entrance Foyer, Pantry, Recessed Lighting, Smooth Ceilings, Walk-In Closet(s), Walk-In Shower
- Flooring: Carpet, Hardwood, Vinyl, Tile
- Has fireplace: Yes
- Fireplace features: Family Room, Wood Burning
Interior area
- Total structure area: 3,727
- Total interior livable area: 3,727 sqft
- Finished area above ground: 3,727
- Finished area below ground: 0
Property
Parking
- Total spaces: 5
- Parking features: Attached, Concrete, Driveway, Garage, Garage Faces Side, Inside Entrance
- Attached garage spaces: 2
- Uncovered spaces: 3
Features
- Levels: Three Or More
- Stories: 3
- Patio & porch: Covered, Deck, Front Porch, Patio, Porch, Screened
- Exterior features: Fenced Yard, Garden, Lighting, Private Yard, Rain Gutters
- Pool features: Association, Community
- Spa features: Above Ground, Private
- Fencing: Back Yard, Wood
- Has view: Yes
Lot
- Size: 1.39 Acres
- Dimensions: 212 x 306 x 171 x 322
- Features: Back Yard, Front Yard, Garden, Landscaped, Wooded
Details
- Additional structures: Shed(s)
- Parcel number: 1719890236
- Special conditions: Seller Not Owner of Record,Standard
Construction
Type & style
- Home type: SingleFamily
- Architectural style: Traditional
- Property subtype: Single Family Residence, Residential
Materials
- Brick Veneer, HardiPlank Type
- Foundation: Raised
- Roof: Shingle
Condition
- New construction: No
- Year built: 1984
Utilities & green energy
- Sewer: Septic Tank
- Water: Public
Community & neighborhood
Community
- Community features: Playground, Pool, Tennis Court(s)
Location
- Region: Raleigh
- Subdivision: Hunters Landing
HOA & financial
HOA
- Has HOA: Yes
- HOA fee: $800 annually
- Amenities included: Basketball Court, Playground, Pool, Tennis Court(s)
- Services included: Maintenance Grounds
Price history
| Date | Event | Price |
|---|---|---|
| 4/30/2025 | Sold | $875,000+3%$235/sqft |
Source: | ||
| 3/18/2025 | Pending sale | $849,900$228/sqft |
Source: | ||
| 3/14/2025 | Listed for sale | $849,900+50.4%$228/sqft |
Source: | ||
| 7/10/2020 | Sold | $565,000-1.7%$152/sqft |
Source: | ||
| 5/28/2020 | Pending sale | $575,000$154/sqft |
Source: Keller Williams Realty #2317662 Report a problem | ||
Public tax history
| Year | Property taxes | Tax assessment |
|---|---|---|
| 2025 | $4,931 +3% | $800,070 +4.2% |
| 2024 | $4,788 +28.9% | $767,792 +62% |
| 2023 | $3,716 +7.9% | $473,966 |
Find assessor info on the county website
Neighborhood: 27614
Nearby schools
GreatSchools rating
- 3/10Brassfield ElementaryGrades: K-5Distance: 1.7 mi
- 8/10West Millbrook MiddleGrades: 6-8Distance: 4.1 mi
- 6/10Millbrook HighGrades: 9-12Distance: 5.5 mi
Schools provided by the listing agent
- Elementary: Wake - Brassfield
- Middle: Wake - West Millbrook
- High: Wake - Millbrook
Source: Doorify MLS. This data may not be complete. We recommend contacting the local school district to confirm school assignments for this home.
Get a cash offer in 3 minutes
Find out how much your home could sell for in as little as 3 minutes with a no-obligation cash offer.
Estimated market value$853,800
Get a cash offer in 3 minutes
Find out how much your home could sell for in as little as 3 minutes with a no-obligation cash offer.
Estimated market value
$853,800

