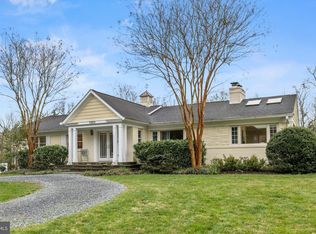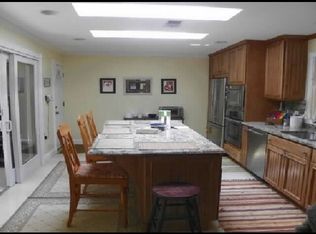Sold for $2,250,000
$2,250,000
12516 Rolling Rd, Potomac, MD 20854
6beds
10,320sqft
Single Family Residence
Built in 2016
2.02 Acres Lot
$2,569,100 Zestimate®
$218/sqft
$6,203 Estimated rent
Home value
$2,569,100
$2.39M - $2.80M
$6,203/mo
Zestimate® history
Loading...
Owner options
Explore your selling options
What's special
Custom-designed Potomac home built in 2016 and located on a private two acre lot at the end of a no-outlet street. Surrounded by mature trees and a country-like setting, the property offers exceptional privacy while being just minutes from all the conveniences of Potomac Village. This 10,000 SF home boasts 6 bedrooms, all en suite, including a bedroom suite and home office on the main level. Perfect multigenerational home! A circular driveway and impressive front facade introduce the home. Custom finishes throughout include Brazilian Cherry Hardwood flooring, marble entry with bifurcated stair with iron railing, an abundance of designer stone and a 3 car side load garage. A walkout lower level with second kitchen, sauna, movie theater, huge second recreation area with fireplace further enhances the property. Located with easy access to some of the nation's best public schools (Churchill HS, Hoover MS and Wayside ES) as well as top independent schools, this special offering is the height of Potomac living.
Zillow last checked: 8 hours ago
Listing updated: March 23, 2023 at 12:39am
Listed by:
Lee Arrowood 202-251-3175,
Compass
Bought with:
Nataliya Lutsiv, 664600
RE/MAX Executive
Source: Bright MLS,MLS#: MDMC2079256
Facts & features
Interior
Bedrooms & bathrooms
- Bedrooms: 6
- Bathrooms: 7
- Full bathrooms: 6
- 1/2 bathrooms: 1
- Main level bathrooms: 2
- Main level bedrooms: 1
Basement
- Area: 3983
Heating
- Forced Air, Electric
Cooling
- Central Air, Programmable Thermostat, Zoned, Electric
Appliances
- Included: Electric Water Heater
- Laundry: Upper Level
Features
- 2nd Kitchen, Built-in Features, Curved Staircase, Double/Dual Staircase, Entry Level Bedroom, Family Room Off Kitchen, Open Floorplan, Formal/Separate Dining Room, Kitchen - Gourmet, Kitchen Island, Pantry, Primary Bath(s), Sauna, Soaking Tub, Walk-In Closet(s), Additional Stairway, Breakfast Area, Crown Molding, Recessed Lighting, Upgraded Countertops, Bar, 2 Story Ceilings, 9'+ Ceilings, High Ceilings, Tray Ceiling(s)
- Flooring: Hardwood, Marble, Stone, Wood
- Doors: Double Entry, Sliding Glass
- Windows: Double Pane Windows, Window Treatments
- Basement: Full,Finished,Exterior Entry,Rear Entrance,Walk-Out Access,Windows
- Number of fireplaces: 2
- Fireplace features: Electric
Interior area
- Total structure area: 11,403
- Total interior livable area: 10,320 sqft
- Finished area above ground: 7,420
- Finished area below ground: 2,900
Property
Parking
- Total spaces: 11
- Parking features: Garage Faces Side, Garage Door Opener, Circular Driveway, Driveway, Attached
- Attached garage spaces: 3
- Uncovered spaces: 8
Accessibility
- Accessibility features: None
Features
- Levels: Three
- Stories: 3
- Patio & porch: Patio, Terrace
- Exterior features: Extensive Hardscape, Lighting, Balcony
- Pool features: None
- Has view: Yes
- View description: Garden, Trees/Woods
Lot
- Size: 2.02 Acres
- Features: Backs to Trees, Cul-De-Sac, Flag Lot, No Thru Street, Pipe Stem
Details
- Additional structures: Above Grade, Below Grade
- Parcel number: 161003199152
- Zoning: RE2
- Special conditions: Standard
Construction
Type & style
- Home type: SingleFamily
- Architectural style: Colonial
- Property subtype: Single Family Residence
Materials
- Stone, Combination, HardiPlank Type
- Foundation: Concrete Perimeter
- Roof: Composition,Architectural Shingle
Condition
- Excellent
- New construction: No
- Year built: 2016
Details
- Builder name: NDI
Utilities & green energy
- Sewer: Private Septic Tank
- Water: Well
Community & neighborhood
Location
- Region: Potomac
- Subdivision: Potomac Outside
Other
Other facts
- Listing agreement: Exclusive Right To Sell
- Ownership: Fee Simple
Price history
| Date | Event | Price |
|---|---|---|
| 8/17/2024 | Listing removed | -- |
Source: | ||
| 11/5/2023 | Listing removed | -- |
Source: | ||
| 10/8/2023 | Listed for rent | $16,000$2/sqft |
Source: Bright MLS #MDMC2109148 Report a problem | ||
| 9/26/2023 | Price change | $2,450,000-2%$237/sqft |
Source: | ||
| 8/20/2023 | Listed for sale | $2,500,000+11.1%$242/sqft |
Source: | ||
Public tax history
| Year | Property taxes | Tax assessment |
|---|---|---|
| 2025 | $23,754 +3.6% | $1,991,400 |
| 2024 | $22,925 -0.1% | $1,991,400 |
| 2023 | $22,945 -10.3% | $1,991,400 -14.1% |
Find assessor info on the county website
Neighborhood: 20854
Nearby schools
GreatSchools rating
- 9/10Wayside Elementary SchoolGrades: PK-5Distance: 1.2 mi
- 9/10Herbert Hoover Middle SchoolGrades: 6-8Distance: 2.6 mi
- 9/10Winston Churchill High SchoolGrades: 9-12Distance: 2.9 mi
Schools provided by the listing agent
- Elementary: Wayside
- Middle: Herbert Hoover
- High: Winston Churchill
- District: Montgomery County Public Schools
Source: Bright MLS. This data may not be complete. We recommend contacting the local school district to confirm school assignments for this home.

