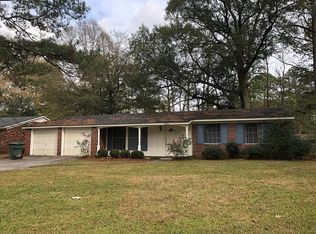Sold for $327,000 on 05/15/25
$327,000
12516 Deerfield Road, Savannah, GA 31419
3beds
1,288sqft
Single Family Residence
Built in 1965
0.26 Acres Lot
$327,100 Zestimate®
$254/sqft
$2,029 Estimated rent
Home value
$327,100
$304,000 - $350,000
$2,029/mo
Zestimate® history
Loading...
Owner options
Explore your selling options
What's special
Discover this charming retro-style home nestled in the highly sought-after Windsor Forest community. This beautifully updated property boasts a a new roof, new paint, a new privacy fence, new cabinets, new windows and doors, and a brand-new kitchen featuring sleek stainless steel appliances and luxurious quartz countertops. Both bathrooms have been fully renovated, showcasing modern showers and stylish quartz finishes. Enjoy casual meals at the convenient breakfast bar. With three spacious bedrooms and two pristine baths, this home is perfect for comfortable living. The durable tile flooring throughout the main living areas and the warm hardwood floors in the bedrooms create a perfect blend of functionality and style. Ideally located just minutes from all your essential shopping and dining needs, including Publix, Staples, Oglethorpe Mall, Savannah Mall, 2 Walmarts, Krispy Kreme, Olive Garden, Carrabbas, and Texas Roadhouse, you'll have everything you need right at your doorstep.
Zillow last checked: 8 hours ago
Listing updated: July 10, 2025 at 11:56am
Listed by:
Robin A. Boaen 912-272-3826,
Keller Williams Coastal Area P
Bought with:
Jennifer Smith, 362263
Redfin Corporation
Source: Hive MLS,MLS#: SA326677 Originating MLS: Savannah Multi-List Corporation
Originating MLS: Savannah Multi-List Corporation
Facts & features
Interior
Bedrooms & bathrooms
- Bedrooms: 3
- Bathrooms: 2
- Full bathrooms: 2
Heating
- Central, Electric
Cooling
- Central Air, Electric
Appliances
- Included: Some Electric Appliances, Dishwasher, Electric Water Heater, Microwave, Oven, Plumbed For Ice Maker, Range, Self Cleaning Oven, Refrigerator
- Laundry: Washer Hookup, Dryer Hookup
Features
- Breakfast Bar, Ceiling Fan(s), Main Level Primary, Pull Down Attic Stairs, Vanity
- Windows: Double Pane Windows
- Attic: Pull Down Stairs
- Common walls with other units/homes: No Common Walls
Interior area
- Total interior livable area: 1,288 sqft
Property
Parking
- Parking features: Attached, Garage Door Opener, Kitchen Level
- Has garage: Yes
Accessibility
- Accessibility features: Low Threshold Shower
Features
- Fencing: Wood,Privacy,Yard Fenced
Lot
- Size: 0.26 Acres
- Features: City Lot
Details
- Parcel number: 2069102008
- Zoning: R1
- Special conditions: Standard
Construction
Type & style
- Home type: SingleFamily
- Architectural style: Traditional
- Property subtype: Single Family Residence
Materials
- Brick
- Foundation: Slab
- Roof: Asphalt,Ridge Vents
Condition
- Year built: 1965
Utilities & green energy
- Sewer: Public Sewer
- Water: Public
- Utilities for property: Cable Available, Underground Utilities
Green energy
- Energy efficient items: Windows
Community & neighborhood
Community
- Community features: Golf, Playground, Street Lights, Sidewalks, Walk to School
Location
- Region: Savannah
HOA & financial
HOA
- Has HOA: No
Other
Other facts
- Listing agreement: Exclusive Right To Sell
- Listing terms: ARM,Cash,Conventional,1031 Exchange,FHA,VA Loan
- Ownership type: Investor
- Road surface type: Asphalt
Price history
| Date | Event | Price |
|---|---|---|
| 5/15/2025 | Sold | $327,000-2.4%$254/sqft |
Source: | ||
| 3/4/2025 | Listed for sale | $334,900+569.8%$260/sqft |
Source: | ||
| 10/14/2011 | Sold | $50,000-23.5%$39/sqft |
Source: | ||
| 8/17/2011 | Price change | $65,400-14.3%$51/sqft |
Source: foreclosure.com Report a problem | ||
| 7/20/2011 | Price change | $76,300-12.5%$59/sqft |
Source: foreclosure.com Report a problem | ||
Public tax history
| Year | Property taxes | Tax assessment |
|---|---|---|
| 2025 | $1,893 +15.5% | $65,760 +16.6% |
| 2024 | $1,639 -9.2% | $56,400 -8.7% |
| 2023 | $1,805 +34.2% | $61,800 +34.2% |
Find assessor info on the county website
Neighborhood: Windsor Forest
Nearby schools
GreatSchools rating
- 4/10Windsor Forest Elementary SchoolGrades: PK-5Distance: 0.4 mi
- 3/10Southwest Middle SchoolGrades: 6-8Distance: 7.1 mi
- 3/10Windsor Forest High SchoolGrades: PK,9-12Distance: 0.6 mi
Schools provided by the listing agent
- Elementary: Windsor Forest
- High: Windsor Forest
Source: Hive MLS. This data may not be complete. We recommend contacting the local school district to confirm school assignments for this home.

Get pre-qualified for a loan
At Zillow Home Loans, we can pre-qualify you in as little as 5 minutes with no impact to your credit score.An equal housing lender. NMLS #10287.
Sell for more on Zillow
Get a free Zillow Showcase℠ listing and you could sell for .
$327,100
2% more+ $6,542
With Zillow Showcase(estimated)
$333,642