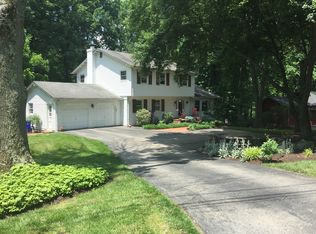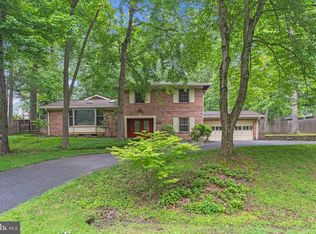Sold for $865,000 on 05/10/23
$865,000
12516 Davan Dr, Silver Spring, MD 20904
5beds
3,938sqft
Single Family Residence
Built in 1965
0.8 Acres Lot
$906,500 Zestimate®
$220/sqft
$3,912 Estimated rent
Home value
$906,500
$861,000 - $961,000
$3,912/mo
Zestimate® history
Loading...
Owner options
Explore your selling options
What's special
You won't believe this sensationally updated and expanded home with kitchen and sunroom additions overlooking woods & stream! Living & dining rooms with vaulted ceilings, newly refinished hardwoods and loads of natural light; main level home office or guest bedroom; fabulous kitchen renovated from top-to-bottom and expanded with large breakfast area with skylights; huge family room with brick hearth fireplace opens to huge sunroom addition with 5 skylights and 7 Pella sliders! Top level offers 3-4 bedrooms with two full baths with one BR now being used as sitting room for MBR suite which features a triple bay windows overlooking woods. Lower level rec room and spacious workshop storage area. Two-car garage and loads of off-street parking and an incredible park-like rear yard designed to take full advantage of the dramatic view. This is a special home and won't last long - don't miss it!
Zillow last checked: 8 hours ago
Listing updated: May 10, 2023 at 09:45am
Listed by:
Dave Savercool 301-237-3685,
Long & Foster Real Estate, Inc.,
Listing Team: Savercool Team
Bought with:
Stephen Gabauer, 0225249925
CENTURY 21 New Millennium
Source: Bright MLS,MLS#: MDMC2088542
Facts & features
Interior
Bedrooms & bathrooms
- Bedrooms: 5
- Bathrooms: 3
- Full bathrooms: 2
- 1/2 bathrooms: 1
- Main level bathrooms: 1
- Main level bedrooms: 1
Basement
- Area: 700
Heating
- Forced Air, Heat Pump, Natural Gas, Electric
Cooling
- Central Air, Heat Pump, Electric
Appliances
- Included: Gas Water Heater
- Laundry: In Basement
Features
- Breakfast Area, Built-in Features, Entry Level Bedroom, Open Floorplan, Formal/Separate Dining Room, Eat-in Kitchen, Primary Bath(s), Walk-In Closet(s), Vaulted Ceiling(s)
- Flooring: Hardwood, Ceramic Tile, Wood
- Windows: Skylight(s)
- Basement: Partial,Partially Finished
- Number of fireplaces: 1
- Fireplace features: Brick, Wood Burning
Interior area
- Total structure area: 3,938
- Total interior livable area: 3,938 sqft
- Finished area above ground: 3,238
- Finished area below ground: 700
Property
Parking
- Total spaces: 6
- Parking features: Garage Faces Front, Inside Entrance, Attached, Driveway
- Attached garage spaces: 2
- Uncovered spaces: 4
Accessibility
- Accessibility features: None
Features
- Levels: Multi/Split,Four
- Stories: 4
- Patio & porch: Deck, Patio
- Exterior features: Barbecue
- Pool features: None
Lot
- Size: 0.80 Acres
- Features: Backs to Trees, No Thru Street, Private, Wooded
Details
- Additional structures: Above Grade, Below Grade
- Parcel number: 160500343401
- Zoning: R200
- Special conditions: Standard
Construction
Type & style
- Home type: SingleFamily
- Property subtype: Single Family Residence
Materials
- Brick
- Foundation: Block
- Roof: Architectural Shingle
Condition
- Excellent
- New construction: No
- Year built: 1965
Utilities & green energy
- Sewer: Public Sewer
- Water: Public
Community & neighborhood
Location
- Region: Silver Spring
- Subdivision: North Springbrook
Other
Other facts
- Listing agreement: Exclusive Right To Sell
- Listing terms: Cash,Conventional,FHA,VA Loan
- Ownership: Fee Simple
Price history
| Date | Event | Price |
|---|---|---|
| 5/10/2023 | Sold | $865,000+11%$220/sqft |
Source: | ||
| 4/19/2023 | Pending sale | $779,000$198/sqft |
Source: | ||
| 4/12/2023 | Listed for sale | $779,000$198/sqft |
Source: | ||
Public tax history
| Year | Property taxes | Tax assessment |
|---|---|---|
| 2025 | $9,044 +26.9% | $712,500 +15.1% |
| 2024 | $7,127 +17.7% | $619,100 +17.8% |
| 2023 | $6,057 +5.5% | $525,700 +1.1% |
Find assessor info on the county website
Neighborhood: 20904
Nearby schools
GreatSchools rating
- 3/10Jackson Road Elementary SchoolGrades: PK-5Distance: 1.2 mi
- 3/10White Oak Middle SchoolGrades: 6-8Distance: 1 mi
- 4/10Springbrook High SchoolGrades: 9-12Distance: 0.5 mi
Schools provided by the listing agent
- Elementary: Jackson Road
- Middle: White Oak
- High: Springbrook
- District: Montgomery County Public Schools
Source: Bright MLS. This data may not be complete. We recommend contacting the local school district to confirm school assignments for this home.

Get pre-qualified for a loan
At Zillow Home Loans, we can pre-qualify you in as little as 5 minutes with no impact to your credit score.An equal housing lender. NMLS #10287.
Sell for more on Zillow
Get a free Zillow Showcase℠ listing and you could sell for .
$906,500
2% more+ $18,130
With Zillow Showcase(estimated)
$924,630
