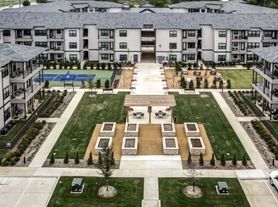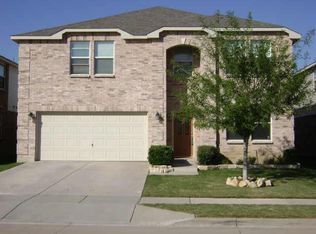Stunning 2-Story Home Backing to Greenbelt Over 2,630 Sq Ft of Living Space!
Welcome to this gorgeous, move-in ready home featuring an open and spacious floorplan with over 2,630 square feet of beautifully designed living space. Step inside to discover a bright flex room downstairs that can serve as a formal dining area or private office, accented by a charming archway. The large living room flows seamlessly into the kitchen perfect for entertaining family and friends.
The downstairs master suite offers comfort and privacy, complete with a luxurious bathroom featuring a stand-up shower, relaxing Jacuzzi tub, and an expansive walk-in closet. Upstairs, you'll find a spacious game room or second living area, plus three large bedrooms and two full bathrooms, each with its own walk-in closet for exceptional storage.
The gourmet kitchen is a chef's dream, showcasing granite countertops, stainless steel appliances, and plenty of counter space. Enjoy beautiful new hardwood flooring throughout the home and fresh paint in every room, creating a modern and inviting feel.
Relax outdoors on the covered patio overlooking a peaceful greenbelt, ideal for grilling, entertaining, or letting pets play. Conveniently located near parks, a community pool, shopping, and dining, this home is also zoned to highly rated schools, making it perfect for families seeking both comfort and quality education.
Maintenance: Tenant pays for service call, owner pays the rest.
Pet Policy: Only small pets weighing under 50 pounds are allowed.
Subletting: Strictly not permitted.
House for rent
$2,895/mo
12516 Autumn Leaves Trl, Fort Worth, TX 76244
4beds
2,630sqft
Price may not include required fees and charges.
Single family residence
Available Sat Nov 15 2025
Small dogs OK
Central air
None laundry
Attached garage parking
-- Heating
What's special
Fresh paintStainless steel appliancesFormal dining areaPrivate officeGranite countertopsBeautiful new hardwood flooringExpansive walk-in closet
- 2 days |
- -- |
- -- |
Travel times
Looking to buy when your lease ends?
Consider a first-time homebuyer savings account designed to grow your down payment with up to a 6% match & a competitive APY.
Facts & features
Interior
Bedrooms & bathrooms
- Bedrooms: 4
- Bathrooms: 4
- Full bathrooms: 3
- 1/2 bathrooms: 1
Cooling
- Central Air
Appliances
- Laundry: Contact manager
Features
- Walk In Closet
- Flooring: Hardwood
Interior area
- Total interior livable area: 2,630 sqft
Property
Parking
- Parking features: Attached
- Has attached garage: Yes
- Details: Contact manager
Features
- Exterior features: Walk In Closet
Details
- Parcel number: 41490452
Construction
Type & style
- Home type: SingleFamily
- Property subtype: Single Family Residence
Community & HOA
Location
- Region: Fort Worth
Financial & listing details
- Lease term: 1 Year
Price history
| Date | Event | Price |
|---|---|---|
| 11/1/2025 | Listed for rent | $2,895+13.8%$1/sqft |
Source: Zillow Rentals | ||
| 10/5/2024 | Listing removed | $2,545$1/sqft |
Source: Zillow Rentals | ||
| 8/20/2024 | Price change | $2,545-3.8%$1/sqft |
Source: Zillow Rentals | ||
| 8/13/2024 | Price change | $2,645-1.9%$1/sqft |
Source: Zillow Rentals | ||
| 7/25/2024 | Price change | $2,695-3.6%$1/sqft |
Source: Zillow Rentals | ||

