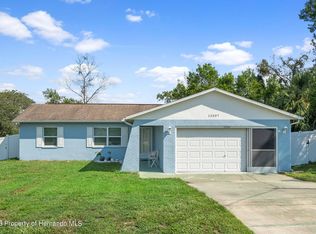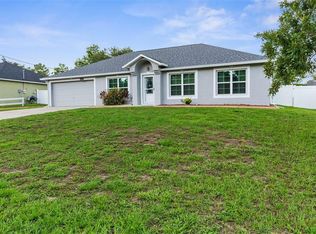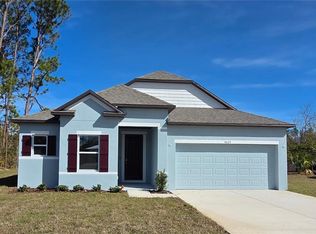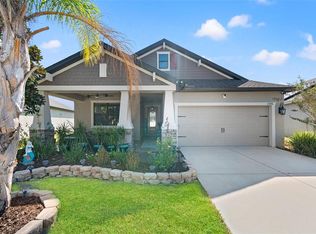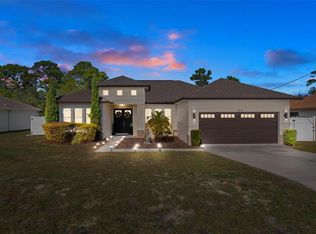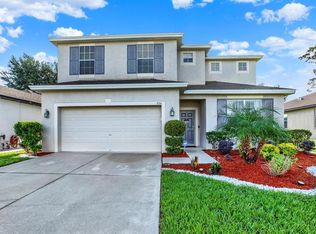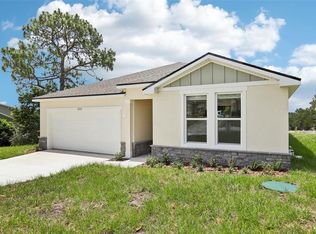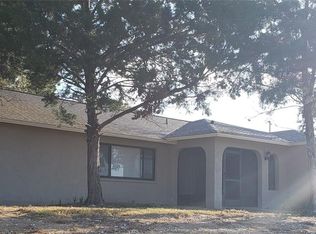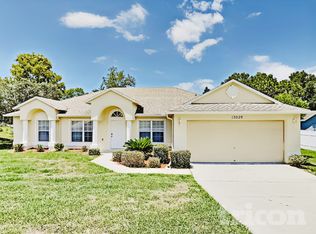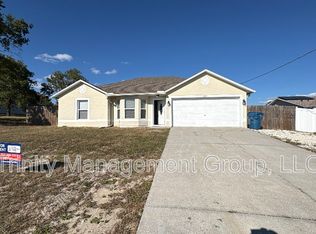Elegance & Comfort Combined — Welcome to Spring Hill! Nestled in the heart of Spring Hill, this move-in-ready home offers the perfect balance of sophistication and modern convenience. Featuring the thoughtfully designed Drexel floorplan, it presents spacious living areas, a stunning kitchen, and a serene owner’s retreat—all complemented by a covered lanai for ultimate outdoor relaxation. Upon entry, you're welcomed by a wide foyer with soaring 9’ ceilings that flow into an expansive, light-filled living space. The great room is both spacious and versatile, enhanced by 6 LED flush mount lights that create a warm, inviting atmosphere. With easy access to the covered lanai, this is the ideal space for entertaining or unwinding while soaking in the Florida sunshine. The stunning kitchen serves as the heart of the home, complete with a striking island bar top, Quartz countertops, and high-end finishes. A generous pantry offers added storage, and the cozy breakfast nook—with an additional window—provides the perfect spot for casual dining. The refrigerator is included for added convenience, making this kitchen both functional and stylish. The owner’s suite offers a true retreat, featuring a tray ceiling and a luxurious spa-inspired bath. Enjoy the elegant free-standing tub, a beautifully tiled shower, and an oversized walk-in closet. Double doors lead to the bath, which also includes a window, flooding the space with natural light. Two additional bedrooms provide flexibility, while a second full bath adds daily convenience. The den, with its double French doors, provides an ideal space for a home office or additional living area to suit your needs. Smart home features add modern convenience and security, including a Ring Video Doorbell, smart thermostat, keyless entry smart door lock, and Deako smart switches. Outside, the home boasts architectural shingles, decorative shutters, and professionally designed landscaping that enhances both curb appeal and durability. Hurricane shutters provide added protection, while the full builder warranty ensures peace of mind for years to come. The Drexel floorplan is the perfect blend of beauty, function, and comfort, designed to meet your needs for inspired living. Don’t miss the chance to make this exceptional home your own in Spring Hill!
Pending
$359,900
12515 Shafton Rd, Spring Hill, FL 34609
3beds
1,988sqft
Est.:
Single Family Residence
Built in 2025
10,025 Square Feet Lot
$358,100 Zestimate®
$181/sqft
$-- HOA
What's special
- 235 days |
- 145 |
- 5 |
Zillow last checked: 8 hours ago
Listing updated: February 05, 2026 at 01:34pm
Listing Provided by:
Taryn Mashburn 813-536-5263,
NEW HOME STAR FLORIDA LLC 407-803-4083
Source: Stellar MLS,MLS#: O6320031 Originating MLS: Orlando Regional
Originating MLS: Orlando Regional

Facts & features
Interior
Bedrooms & bathrooms
- Bedrooms: 3
- Bathrooms: 2
- Full bathrooms: 2
Rooms
- Room types: Den/Library/Office, Great Room, Utility Room
Primary bedroom
- Features: Dual Sinks, En Suite Bathroom, Other, Stone Counters, Tub with Separate Shower Stall, Window/Skylight in Bath, Walk-In Closet(s)
- Level: First
- Area: 211.2 Square Feet
- Dimensions: 13.2x16
Bedroom 2
- Features: Built-in Closet
- Level: First
- Area: 148.68 Square Feet
- Dimensions: 12.6x11.8
Bedroom 3
- Features: Built-in Closet
- Level: First
- Area: 132 Square Feet
- Dimensions: 13.2x10
Balcony porch lanai
- Level: First
- Area: 102.94 Square Feet
- Dimensions: 11.3x9.11
Den
- Level: First
- Area: 123.48 Square Feet
- Dimensions: 12.6x9.8
Dinette
- Level: First
- Area: 177.84 Square Feet
- Dimensions: 11.4x15.6
Great room
- Level: First
- Area: 212.16 Square Feet
- Dimensions: 13.6x15.6
Kitchen
- Features: Breakfast Bar, Kitchen Island, Pantry, Stone Counters
- Level: First
Heating
- Central, Electric
Cooling
- Central Air
Appliances
- Included: Dishwasher, Disposal, Electric Water Heater, Microwave, Range, Refrigerator
- Laundry: Electric Dryer Hookup, Laundry Room, Washer Hookup
Features
- High Ceilings, Open Floorplan, Primary Bedroom Main Floor, Smart Home, Stone Counters, Thermostat, Tray Ceiling(s), Walk-In Closet(s)
- Flooring: Carpet, Luxury Vinyl
- Doors: Sliding Doors
- Windows: ENERGY STAR Qualified Windows, Insulated Windows, Low Emissivity Windows
- Has fireplace: No
Interior area
- Total structure area: 2,564
- Total interior livable area: 1,988 sqft
Video & virtual tour
Property
Parking
- Total spaces: 2
- Parking features: Driveway, Garage Door Opener
- Attached garage spaces: 2
- Has uncovered spaces: Yes
Features
- Levels: One
- Stories: 1
- Patio & porch: Covered, Patio
Lot
- Size: 10,025 Square Feet
- Features: Landscaped, Level
Details
- Parcel number: R32 323 17 5200 1310 0250
- Zoning: RES
- Special conditions: None
Construction
Type & style
- Home type: SingleFamily
- Architectural style: Traditional
- Property subtype: Single Family Residence
Materials
- Block, Stucco
- Foundation: Slab
- Roof: Other,Shingle
Condition
- Completed
- New construction: Yes
- Year built: 2025
Details
- Builder model: Drexel
- Builder name: Maronda Homes
Utilities & green energy
- Sewer: Septic Tank
- Water: Public
- Utilities for property: Cable Available
Community & HOA
Community
- Security: Smoke Detector(s)
- Subdivision: SILVER SPGS SHORES 50
HOA
- Has HOA: No
- HOA name: Care of Maronda Homes
- HOA phone: 813-536-5263
- Pet fee: $0 monthly
Location
- Region: Spring Hill
Financial & listing details
- Price per square foot: $181/sqft
- Tax assessed value: $29,574
- Annual tax amount: $361
- Date on market: 6/19/2025
- Cumulative days on market: 226 days
- Listing terms: Cash,Conventional,FHA,VA Loan
- Ownership: Fee Simple
- Total actual rent: 0
- Road surface type: Paved
Estimated market value
$358,100
$340,000 - $376,000
$2,283/mo
Price history
Price history
| Date | Event | Price |
|---|---|---|
| 1/27/2026 | Pending sale | $359,900$181/sqft |
Source: | ||
| 11/7/2025 | Price change | $359,900-2.7%$181/sqft |
Source: | ||
| 10/3/2025 | Price change | $369,900-1.3%$186/sqft |
Source: | ||
| 7/4/2025 | Price change | $374,900+1.4%$189/sqft |
Source: | ||
| 5/9/2025 | Price change | $369,900-6.3%$186/sqft |
Source: | ||
Public tax history
Public tax history
| Year | Property taxes | Tax assessment |
|---|---|---|
| 2024 | $361 +1.2% | $14,207 +10% |
| 2023 | $357 +0.7% | $12,915 +10% |
| 2022 | $354 +17.5% | $11,741 +10% |
Find assessor info on the county website
BuyAbility℠ payment
Est. payment
$2,290/mo
Principal & interest
$1711
Property taxes
$453
Home insurance
$126
Climate risks
Neighborhood: 34609
Nearby schools
GreatSchools rating
- 5/10Spring Hill Elementary SchoolGrades: PK-5Distance: 0.3 mi
- 6/10West Hernando Middle SchoolGrades: 6-8Distance: 3.7 mi
- 2/10Central High SchoolGrades: 9-12Distance: 3.6 mi
Schools provided by the listing agent
- Elementary: Spring Hill Elementary
- Middle: West Hernando Middle School
- High: Central High School
Source: Stellar MLS. This data may not be complete. We recommend contacting the local school district to confirm school assignments for this home.
Open to renting?
Browse rentals near this home.- Loading
