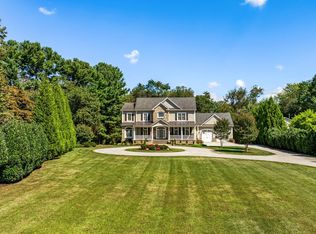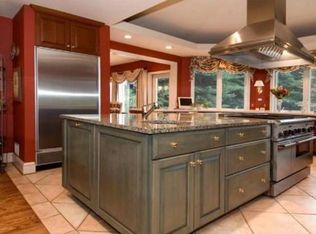Sold for $825,000
$825,000
12515 Falls Rd, Cockeysville, MD 21030
5beds
4,500sqft
Single Family Residence
Built in 1972
1.43 Acres Lot
$938,700 Zestimate®
$183/sqft
$4,282 Estimated rent
Home value
$938,700
$873,000 - $1.02M
$4,282/mo
Zestimate® history
Loading...
Owner options
Explore your selling options
What's special
HONEY STOP THE CAR !! LOCATION! LOCATION! LOCATION! ** Recently Refreshed Falls Road Corridor Colonial on 1.4 acres offers a 5 Bedroom / 4.5 Bath Home with Awesome Versatile Floor Plan with 3 seperate living areas for a family that wants or needs to spread out. Many Updates ** MAIN LEVEL features Large Granite & Stainless Steel Kitchen with Cooking Island & Breakfast bar opening to a 2 story vaulted family room addition, Living Room w/fireplace , Dining Room , Home Office + 2 bedrooms with 2 full baths, main floor laundry & powder room ** You will Love the Massive UPPER LEVEL Primary En suite w/ 2 large walk in closets, separate shower and soaking tub + additional bedroom perfect for nursary or reading room ** Fully Finished LOWER LEVEL features IN-LAW or Au-pair Suite with Full Bath, Kitchenette and two Spacious living areas with woodburning fireplace and storage with side entrance to the lower level** Exterior features of the home offer adorable relaxing front porch and huge rear deck overlooking level landscaped yard, and not to forget the 2 story 800 sq.st detached garage with a loft perfect for the car enthusiast or wood working shop with wood stove ** There is an Active Variance to build 2-3 car attached garage if desired ** All systems have been evaluated including Well (2 gal per min.), septic, termite, chimneys, new radon system, roof & heating system ** For added convenience seller will provide a 1 year home warranty. Reports can be shared with new buyer ** Additional Home Features: 2 woodburning fireplaces w/new liners; new upgraded carpets and flooring; all interior freshly painted; electrical & plumbing updates, lighting fixtures & ceiling fans ** Actual sq.ft. 4500 Total. Conveniently located to Hunt Valley, Timonium and I83 to York or downtown Baltimore ** Easy to Show and you may not want to leave !!
Zillow last checked: 8 hours ago
Listing updated: October 18, 2023 at 10:50am
Listed by:
Jim Fahey 410-960-3735,
RE/MAX Components
Bought with:
Bob Chew, 0225277244
Berkshire Hathaway HomeServices PenFed Realty
Joann Stamatopoulos, 672270
Berkshire Hathaway HomeServices PenFed Realty
Source: Bright MLS,MLS#: MDBC2077532
Facts & features
Interior
Bedrooms & bathrooms
- Bedrooms: 5
- Bathrooms: 5
- Full bathrooms: 4
- 1/2 bathrooms: 1
- Main level bathrooms: 3
- Main level bedrooms: 2
Basement
- Area: 1300
Heating
- Central, Forced Air, Programmable Thermostat, Oil
Cooling
- Ceiling Fan(s), Central Air, Programmable Thermostat, Whole House Fan, Electric
Appliances
- Included: Dishwasher, Dryer, Extra Refrigerator/Freezer, Microwave, Oven/Range - Electric, Range Hood, Refrigerator, Stainless Steel Appliance(s), Washer, Tankless Water Heater, Electric Water Heater
- Laundry: Main Level, Laundry Room
Features
- Cedar Closet(s), Ceiling Fan(s), Entry Level Bedroom, Family Room Off Kitchen, Open Floorplan, Formal/Separate Dining Room, Kitchen Island, Primary Bath(s), Recessed Lighting, Upgraded Countertops, Walk-In Closet(s)
- Flooring: Carpet
- Doors: French Doors, Six Panel, Sliding Glass
- Windows: Double Hung, Double Pane Windows
- Basement: Full,Improved,Interior Entry,Exterior Entry,Sump Pump,Walk-Out Access,Windows
- Number of fireplaces: 2
- Fireplace features: Brick
Interior area
- Total structure area: 4,500
- Total interior livable area: 4,500 sqft
- Finished area above ground: 3,200
- Finished area below ground: 1,300
Property
Parking
- Total spaces: 23
- Parking features: Garage Faces Front, Garage Door Opener, Oversized, Asphalt, Gravel, Detached, Driveway
- Garage spaces: 3
- Uncovered spaces: 20
- Details: Garage Sqft: 800
Accessibility
- Accessibility features: None
Features
- Levels: Two
- Stories: 2
- Patio & porch: Porch, Deck, Patio
- Exterior features: Chimney Cap(s), Lighting
- Pool features: None
Lot
- Size: 1.43 Acres
- Dimensions: 2.00 x
- Features: Backs to Trees, Level, Landscaped
Details
- Additional structures: Above Grade, Below Grade
- Parcel number: 04081600005868
- Zoning: RESIDENTIAL
- Special conditions: Standard
Construction
Type & style
- Home type: SingleFamily
- Architectural style: Colonial
- Property subtype: Single Family Residence
Materials
- Brick Veneer, Vinyl Siding
- Foundation: Block, Active Radon Mitigation, Concrete Perimeter
- Roof: Shingle
Condition
- Very Good
- New construction: No
- Year built: 1972
- Major remodel year: 2023
Utilities & green energy
- Electric: 200+ Amp Service
- Sewer: Private Septic Tank, Septic Pump
- Water: Well
- Utilities for property: Underground Utilities
Community & neighborhood
Location
- Region: Cockeysville
- Subdivision: Cockeysville / Hunt Valley
Other
Other facts
- Listing agreement: Exclusive Right To Sell
- Listing terms: Cash,Conventional
- Ownership: Fee Simple
Price history
| Date | Event | Price |
|---|---|---|
| 10/18/2023 | Sold | $825,000$183/sqft |
Source: | ||
| 9/19/2023 | Pending sale | $825,000$183/sqft |
Source: | ||
| 9/16/2023 | Listed for sale | $825,000+55.7%$183/sqft |
Source: | ||
| 6/12/2023 | Sold | $530,000$118/sqft |
Source: | ||
Public tax history
| Year | Property taxes | Tax assessment |
|---|---|---|
| 2025 | $8,542 +3.5% | $699,800 +2.7% |
| 2024 | $8,255 +2.8% | $681,133 +2.8% |
| 2023 | $8,029 +2.9% | $662,467 +2.9% |
Find assessor info on the county website
Neighborhood: 21030
Nearby schools
GreatSchools rating
- 9/10Mays Chapel Elementary SchoolGrades: PK-5Distance: 1.8 mi
- 7/10Ridgely Middle SchoolGrades: 6-8Distance: 5.2 mi
- 8/10Dulaney High SchoolGrades: 9-12Distance: 4.8 mi
Schools provided by the listing agent
- Elementary: Pinewood
- Middle: Ridgely
- High: Dulaney
- District: Baltimore County Public Schools
Source: Bright MLS. This data may not be complete. We recommend contacting the local school district to confirm school assignments for this home.
Get a cash offer in 3 minutes
Find out how much your home could sell for in as little as 3 minutes with a no-obligation cash offer.
Estimated market value
$938,700

