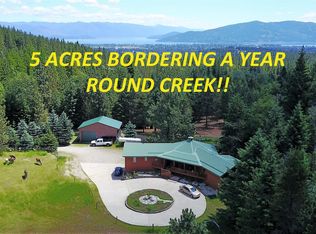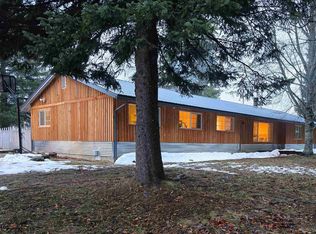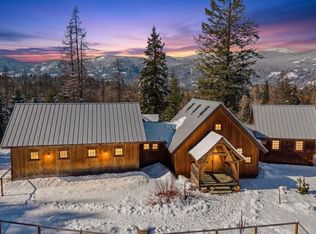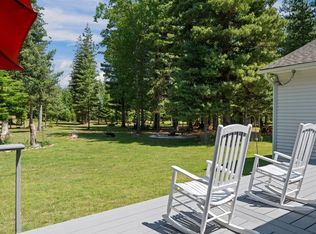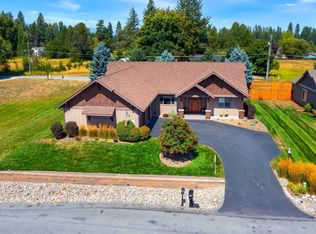Welcome to your dream retreat: an enchanted log home nestled in the heart of nature’s splendor with private creek! This stunning property combines rustic charm with modern conveniences, offering a serene escape from the hustle and bustle of everyday life. As you approach the home, you’ll be captivated by its handcrafted log exterior, meticulously sourced to showcase the beauty of natural wood. The covered porch invites you to step inside and discover the warm ambiance that awaits. Upon entering, you are greeted by soaring ceilings adorned with exposed beams that evoke a sense of grandeur while maintaining a cozy atmosphere. The spacious open living area features a wood stove and hearth, the perfect focal point for chilly evening. Large windows flood the home with natural light, allowing you to marvel at the picturesque views of the surrounding landscape. The country kitchen and adjoining the dining area seamlessly blends indoor and outdoor living, leading to an expansive deck perfect for al fresco dining and entertaining. Retreat to the primary suite, where tranquility reigns. The ensuite bathroom is your personal spa-like sanctuary. Nestled on 2.2 acres of private forested land, this serene creek side setting features two picturesque ponds, perfect for relaxing and enjoying nature’s beauty. Immerse yourself in outdoor adventures right out your door step. Less than 5 miles to Sandpoint, Lake Pend Oreille, and Schweitzer Ski Resort. You could be making lifelong memories, come an enjoy the lifestyle. One of One!
For sale
$1,350,000
12515 Baldy Mountain Rd, Sandpoint, ID 83864
5beds
3baths
2,852sqft
Est.:
Single Family Residence
Built in 2002
2.2 Acres Lot
$-- Zestimate®
$473/sqft
$-- HOA
What's special
Picturesque pondsHandcrafted log exteriorWood stove and hearthCovered porchExpansive deckPrimary suiteEnsuite bathroom
- 310 days |
- 1,346 |
- 34 |
Zillow last checked: 8 hours ago
Listing updated: November 17, 2025 at 02:00pm
Listed by:
Karen Battenschlag 208-610-4299,
TOMLINSON SOTHEBY`S INTL. REAL
Source: SELMLS,MLS#: 20250966
Tour with a local agent
Facts & features
Interior
Bedrooms & bathrooms
- Bedrooms: 5
- Bathrooms: 3
- Main level bathrooms: 1
- Main level bedrooms: 1
Rooms
- Room types: Other Additional Room 1, Den, Family Room, Master Bedroom
Primary bedroom
- Description: Ensuite, With Walk In Closet, Tub, Shower
- Level: Main
Bedroom 2
- Description: Cozy, Carpeted Skylight
- Level: Second
Bedroom 3
- Description: Cozy, Bright, Carpeted
- Level: Second
Bedroom 4
- Description: Carpeted, Windows
- Level: Second
Bathroom 1
- Description: Half Bath Off Kitchen
- Level: Main
Bathroom 2
- Description: Full Bath Tub And Shower
- Level: Second
Bathroom 3
- Description: Full Bath Tub And Shower
- Level: Lower
Dining room
- Description: Opens to kitchen, windows, wood flooring
- Level: Main
Family room
- Description: Great Space, carpet, walk out to patio
- Level: Lower
Kitchen
- Description: Breakfast bar, Lot of cabinets
- Level: Main
Living room
- Description: Open Cathedral-Log-Wood Flooring
- Level: Main
Heating
- Electric, Floor Furnace, Natural Gas, Hot Water, Hydronic, Stove, Wall Furnace, Wood
Cooling
- None, Air Conditioning
Appliances
- Included: Built In Microwave, Dishwasher, Microwave, Range/Oven, Refrigerator
- Laundry: Lower Level, Cabinets, Washer, dry Hook Ups Only
Features
- Walk-In Closet(s), Ceiling Fan(s), Vaulted Ceiling(s), Tongue and groove ceiling
- Flooring: Wood
- Doors: French Doors
- Windows: Double Pane Windows, Insulated Windows, Vinyl
- Basement: Daylight,Full,Separate Entry,Walk-Out Access
- Has fireplace: Yes
- Fireplace features: Free Standing, Glass Doors, Stone, Stove, Wood Burning
Interior area
- Total structure area: 2,852
- Total interior livable area: 2,852 sqft
- Finished area above ground: 2,852
- Finished area below ground: 1,116
Video & virtual tour
Property
Parking
- Total spaces: 2
- Parking features: 2 Car Carport, No Garage, Gravel, Open
- Carport spaces: 2
- Has uncovered spaces: Yes
Features
- Levels: Multi/Split
- Patio & porch: Covered, Covered Patio, Covered Porch, Wrap Around
- Exterior features: Balcony
- On waterfront: Yes
- Waterfront features: Creek (Year Round), Pond (Natural), Water Frontage Location(Tributary), Water Access Type(Private), Water Access Location(Tributary), Water Access, Creek
- Body of water: Pend Oreille River,Turnipseed Creek
Lot
- Size: 2.2 Acres
- Features: Irregular Lot, 1 to 5 Miles to City/Town, Benched, Landscaped, Level, Sloped, Steep Slope, Surveyed, Wooded, Mature Trees
Details
- Additional structures: Shed(s)
- Parcel number: RP57N02W182500A
- Zoning description: Suburban
Construction
Type & style
- Home type: SingleFamily
- Architectural style: Cabin,Log Cabin
- Property subtype: Single Family Residence
Materials
- Log, Masonite, Timber, Wood Siding
- Foundation: Concrete Perimeter
- Roof: Metal
Condition
- Resale
- New construction: No
- Year built: 2002
Details
- Builder name: Feist Log Homes
Utilities & green energy
- Sewer: Septic Tank
- Water: Well
- Utilities for property: Electricity Connected, Natural Gas Connected, Garbage Available
Community & HOA
Community
- Features: Trail System
HOA
- Has HOA: No
Location
- Region: Sandpoint
Financial & listing details
- Price per square foot: $473/sqft
- Tax assessed value: $638,782
- Annual tax amount: $2,800
- Date on market: 4/25/2025
- Listing terms: Cash, Conventional
- Ownership: Fee Simple
- Electric utility on property: Yes
- Road surface type: Paved
Estimated market value
Not available
Estimated sales range
Not available
$2,700/mo
Price history
Price history
| Date | Event | Price |
|---|---|---|
| 10/22/2025 | Price change | $1,350,000-3.2%$473/sqft |
Source: | ||
| 7/15/2025 | Price change | $1,395,000-7%$489/sqft |
Source: | ||
| 4/25/2025 | Listed for sale | $1,500,000$526/sqft |
Source: | ||
| 10/12/2024 | Listing removed | $3,500$1/sqft |
Source: Zillow Rentals Report a problem | ||
| 10/4/2024 | Listed for rent | $3,500$1/sqft |
Source: Zillow Rentals Report a problem | ||
| 9/14/2024 | Listing removed | $3,500$1/sqft |
Source: Zillow Rentals Report a problem | ||
| 8/17/2024 | Price change | $3,500-10.3%$1/sqft |
Source: Zillow Rentals Report a problem | ||
| 7/10/2024 | Listed for rent | $3,900$1/sqft |
Source: Zillow Rentals Report a problem | ||
Public tax history
Public tax history
| Year | Property taxes | Tax assessment |
|---|---|---|
| 2024 | $2,804 -6.5% | $638,782 -2.8% |
| 2023 | $3,000 | $657,241 +3.4% |
| 2022 | -- | $635,759 +46.2% |
| 2021 | $3,224 -0.4% | $434,921 +6.4% |
| 2020 | $3,238 -3.4% | $408,827 +0.6% |
| 2019 | $3,352 | $406,194 +14.8% |
| 2018 | $3,352 +24.5% | $353,848 +11.1% |
| 2017 | $2,694 -2.7% | $318,590 |
| 2016 | $2,769 | $318,590 |
| 2015 | $2,769 +0% | $318,590 -2.4% |
| 2014 | $2,768 | $326,380 -3% |
| 2013 | -- | $336,580 -6.8% |
| 2012 | -- | $361,017 |
| 2011 | -- | -- |
| 2010 | -- | -- |
| 2009 | -- | -- |
Find assessor info on the county website
BuyAbility℠ payment
Est. payment
$7,110/mo
Principal & interest
$6660
Property taxes
$450
Climate risks
Neighborhood: 83864
Nearby schools
GreatSchools rating
- 6/10Farmin Stidwell Elementary SchoolGrades: PK-6Distance: 2.4 mi
- 7/10Sandpoint Middle SchoolGrades: 7-8Distance: 2.9 mi
- 5/10Sandpoint High SchoolGrades: 7-12Distance: 2.9 mi
Schools provided by the listing agent
- Elementary: Farmin/Stidwell
- Middle: Sandpoint
- High: Sandpoint
Source: SELMLS. This data may not be complete. We recommend contacting the local school district to confirm school assignments for this home.
