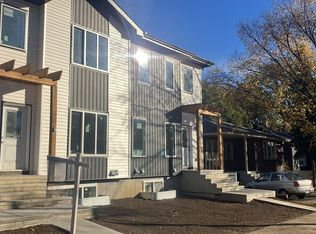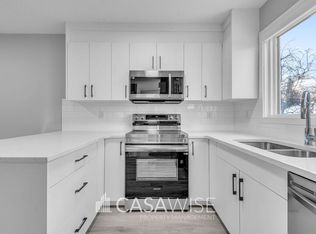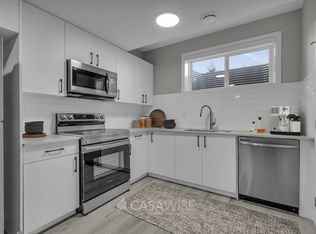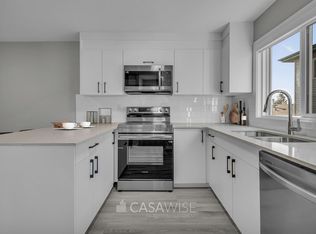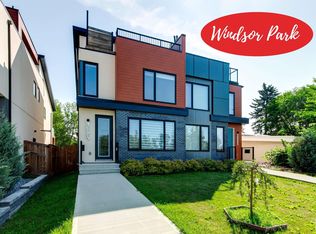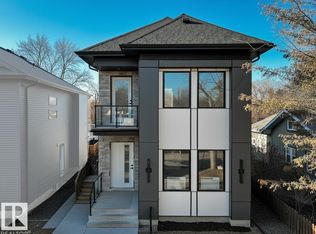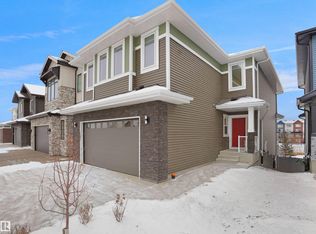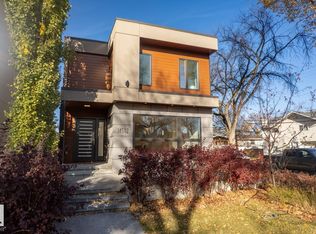12514/16 114th Ave NW, Edmonton, AB T5M 2Y6
What's special
- 12 days |
- 25 |
- 0 |
Likely to sell faster than
Zillow last checked: 8 hours ago
Listing updated: December 03, 2025 at 04:49pm
Aman S Dhanju,
MaxWell Polaris
Facts & features
Interior
Bedrooms & bathrooms
- Bedrooms: 5
- Bathrooms: 8
- Full bathrooms: 6
- 1/2 bathrooms: 2
Primary bedroom
- Level: Upper
Heating
- Forced Air-1, Natural Gas
Appliances
- Included: See Remarks
Features
- No Animal Home, No Smoking Home
- Flooring: Carpet, Ceramic Tile, Vinyl Plank
- Basement: Full, Finished
Interior area
- Total structure area: 3,019
- Total interior livable area: 3,019 sqft
Video & virtual tour
Property
Parking
- Parking features: Stall
Features
- Levels: 2 Storey,3
- Exterior features: Landscaped, Playground Nearby
- Fencing: Fenced
Lot
- Size: 4,248.4 Square Feet
- Features: Corner Lot, Near Golf Course, Landscaped, Playground Nearby, Near Public Transit, Schools, Shopping Nearby, See Remarks, Golf Nearby, Public Transportation, Infill Property
Construction
Type & style
- Home type: MultiFamily
- Property subtype: Duplex, Duplex Side By Side
- Attached to another structure: Yes
Materials
- Foundation: Concrete Perimeter
- Roof: Asphalt
Condition
- Year built: 2025
Community & HOA
Community
- Features: No Animal Home, No Smoking Home, See Remarks
Location
- Region: Edmonton
Financial & listing details
- Price per square foot: C$347/sqft
- Date on market: 12/2/2025
- Ownership: Private
By pressing Contact Agent, you agree that the real estate professional identified above may call/text you about your search, which may involve use of automated means and pre-recorded/artificial voices. You don't need to consent as a condition of buying any property, goods, or services. Message/data rates may apply. You also agree to our Terms of Use. Zillow does not endorse any real estate professionals. We may share information about your recent and future site activity with your agent to help them understand what you're looking for in a home.
Price history
Price history
Price history is unavailable.
Public tax history
Public tax history
Tax history is unavailable.Climate risks
Neighborhood: Inglewood
Nearby schools
GreatSchools rating
No schools nearby
We couldn't find any schools near this home.
- Loading
