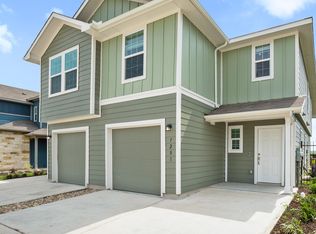Beautiful and Spacious 3-4 Bedroom Home in Quiet Cul-de-Sac This gorgeous two-story home offers 3 bedrooms, 2.5 bathrooms, and 1,659 square feet of thoughtfully designed living space. Nestled in a peaceful cul-de-sac, the home features an open and inviting floor plan with tile flooring throughout the living room, kitchen, and dining areas. The kitchen includes a convenient service counter and space for a breakfast table perfect for casual meals. The lease includes essential appliances: refrigerator, washer, and dryer. Upstairs, recently installed luxury vinyl plank flooring adds a modern touch to every room. You'll find a grand primary suite with an ensuite bathroom and a walk-in closet, along with two additional bedrooms, a bonus room(4th bedroom), and a second full bath. The upstairs laundry room is centrally located for added convenience. Enjoy a spacious, private backyard with an open patio ideal for relaxing or entertaining. Located just minutes from the 130 Toll Road and Hwy 71, this home offers quick access to the airport, Downtown Austin, major employers, and a wide variety of restaurants.
House for rent
$1,825/mo
12513 Mexicana Cv, Del Valle, TX 78617
3beds
1,659sqft
Price may not include required fees and charges.
Singlefamily
Available now
Cats, dogs OK
Central air, electric, ceiling fan
In unit laundry
4 Attached garage spaces parking
Electric
What's special
Open patioTile flooringQuiet cul-de-sacWalk-in closetEnsuite bathroomConvenient service counterBreakfast table
- 47 days
- on Zillow |
- -- |
- -- |
Travel times
Looking to buy when your lease ends?
Consider a first-time homebuyer savings account designed to grow your down payment with up to a 6% match & 4.15% APY.
Facts & features
Interior
Bedrooms & bathrooms
- Bedrooms: 3
- Bathrooms: 3
- Full bathrooms: 2
- 1/2 bathrooms: 1
Heating
- Electric
Cooling
- Central Air, Electric, Ceiling Fan
Appliances
- Included: Dishwasher, Disposal, Dryer, Microwave, Oven, Range, Refrigerator, Washer
- Laundry: In Unit, Upper Level
Features
- Ceiling Fan(s), Double Vanity, Entrance Foyer, Interior Steps, Laminate Counters, Walk In Closet, Walk-In Closet(s)
- Flooring: Carpet, Tile
Interior area
- Total interior livable area: 1,659 sqft
Property
Parking
- Total spaces: 4
- Parking features: Attached, Driveway, Garage, Covered
- Has attached garage: Yes
- Details: Contact manager
Features
- Stories: 2
- Exterior features: Contact manager
- Has view: Yes
- View description: Contact manager
Details
- Parcel number: 573340
Construction
Type & style
- Home type: SingleFamily
- Property subtype: SingleFamily
Materials
- Roof: Shake Shingle
Condition
- Year built: 2004
Community & HOA
Location
- Region: Del Valle
Financial & listing details
- Lease term: 12 Months
Price history
| Date | Event | Price |
|---|---|---|
| 6/27/2025 | Price change | $1,825-1.4%$1/sqft |
Source: Unlock MLS #7507550 | ||
| 6/13/2025 | Price change | $1,850-1.3%$1/sqft |
Source: Unlock MLS #7507550 | ||
| 5/23/2025 | Listed for rent | $1,875+11.9%$1/sqft |
Source: Unlock MLS #7507550 | ||
| 9/12/2024 | Listing removed | $1,675$1/sqft |
Source: Unlock MLS #5834500 | ||
| 9/10/2024 | Price change | $1,675-2.9%$1/sqft |
Source: Unlock MLS #5834500 | ||
![[object Object]](https://photos.zillowstatic.com/fp/d068c1346f1b476406a2bc614006b639-p_i.jpg)
