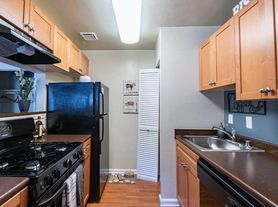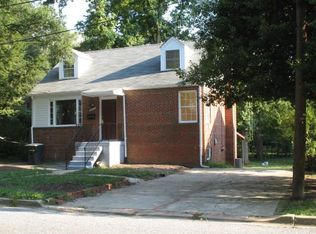Gorgeous 4 story townhouse in Beltsville, MD! This stunning 1596 square foot home, built in 2015, offers a modern and comfortable living space that is sure to impress. With 3 bedrooms, 3 full bathrooms and 2 half baths, this townhouse provides ample space for you to create your own sanctuary. Step inside and be greeted by the spacious and open floor plan, perfect for entertaining friends and family. The living area boasts an abundance of natural light, creating a warm and inviting atmosphere. The kitchen is a chef's dream, featuring sleek stainless steel appliances and ample counter space for all your culinary adventures. This townhouse also offers convenient amenities to enhance your lifestyle. The attached garage helps to keep your vehicle protected. The washer and dryer in the unit provide added convenience, saving you time and effort. Plus, with pets allowed, you can bring along your furry companions to enjoy this beautiful home with you. Located in the desirable Beltsville area, this townhouse offers easy access to a variety of amenities. Enjoy nearby parks, shopping centers, and restaurants, ensuring you'll never have a dull moment. Commuting is a breeze with convenient access to major highways and public transportation options. Don't miss out on this incredible opportunity to make this townhouse your home!
Townhouse for rent
$2,900/mo
12512 Rustic Rock Ln, Beltsville, MD 20705
3beds
1,596sqft
Price may not include required fees and charges.
Townhouse
Available now
Cats, dogs OK
Central air, electric
In unit laundry
1 Attached garage space parking
Natural gas, forced air
What's special
Abundance of natural lightSleek stainless steel appliancesAmple counter space
- 18 days |
- -- |
- -- |
Travel times
Looking to buy when your lease ends?
Consider a first-time homebuyer savings account designed to grow your down payment with up to a 6% match & a competitive APY.
Facts & features
Interior
Bedrooms & bathrooms
- Bedrooms: 3
- Bathrooms: 5
- Full bathrooms: 3
- 1/2 bathrooms: 2
Heating
- Natural Gas, Forced Air
Cooling
- Central Air, Electric
Appliances
- Included: Dishwasher, Disposal, Dryer, Microwave, Oven, Refrigerator, Washer
- Laundry: In Unit, Washer/Dryer Hookups Only
Features
- Combination Dining/Living, Exhaust Fan, Kitchen - Galley, Open Floorplan, Primary Bath(s), Upgraded Countertops
Interior area
- Total interior livable area: 1,596 sqft
Property
Parking
- Total spaces: 1
- Parking features: Attached, Covered
- Has attached garage: Yes
- Details: Contact manager
Features
- Exterior features: Contact manager
Details
- Parcel number: 105510415
Construction
Type & style
- Home type: Townhouse
- Architectural style: Colonial
- Property subtype: Townhouse
Materials
- Roof: Composition
Condition
- Year built: 2015
Building
Management
- Pets allowed: Yes
Community & HOA
Location
- Region: Beltsville
Financial & listing details
- Lease term: Contact For Details
Price history
| Date | Event | Price |
|---|---|---|
| 10/24/2025 | Listed for rent | $2,900-3.2%$2/sqft |
Source: Bright MLS #MDPG2180962 | ||
| 1/29/2025 | Listing removed | $2,995$2/sqft |
Source: Bright MLS #MDPG2137254 | ||
| 1/6/2025 | Listed for rent | $2,995$2/sqft |
Source: Bright MLS #MDPG2137254 | ||
| 6/25/2018 | Sold | $369,900$232/sqft |
Source: Public Record | ||
| 4/27/2018 | Pending sale | $369,900+0.8%$232/sqft |
Source: Long & Foster Real Estate, Inc. #PG10116865 | ||

