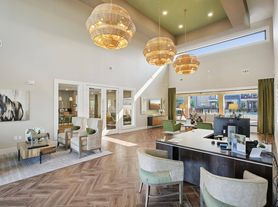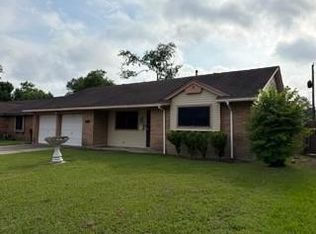Stunning One-Story Home in the Gated Community of City Gate! This beautiful 4-bedroom, 2-bathroom home offers a spacious and thoughtfully designed layout with high ceilings and gorgeous wood-look vinyl plank flooring throughout the main living areas, plus cozy carpeting in all bedrooms. The HOA maintains the front yard and irrigation system, giving you low-maintenance living with great curb appeal!Enjoy the bright and airy family room with a wall of windows overlooking the covered patio perfect for relaxing or entertaining. The open-concept kitchen features elegant Silestone countertops, stainless steel appliances, tall cabinetry, and a large eat-in island with a built-in workstation and under-mount sink.Retreat to the private primary suite with a luxurious bath, including an oversized shower and a massive walk-in closet. A 2-car garage completes this amazing home.Don't miss out call today to schedule your private tour!
Copyright notice - Data provided by HAR.com 2022 - All information provided should be independently verified.
House for rent
$2,350/mo
12511 Walmgate Ct, Houston, TX 77047
4beds
1,640sqft
Price may not include required fees and charges.
Singlefamily
Available now
No pets
Electric, ceiling fan
Electric dryer hookup laundry
2 Attached garage spaces parking
Natural gas
What's special
High ceilingsWall of windowsStainless steel appliancesBuilt-in workstationCovered patioSilestone countertopsGreat curb appeal
- 9 days |
- -- |
- -- |
Travel times
Looking to buy when your lease ends?
Consider a first-time homebuyer savings account designed to grow your down payment with up to a 6% match & 3.83% APY.
Facts & features
Interior
Bedrooms & bathrooms
- Bedrooms: 4
- Bathrooms: 2
- Full bathrooms: 2
Heating
- Natural Gas
Cooling
- Electric, Ceiling Fan
Appliances
- Included: Dishwasher, Disposal, Dryer, Microwave, Oven, Refrigerator, Stove, Washer
- Laundry: Electric Dryer Hookup, Gas Dryer Hookup, In Unit, Washer Hookup
Features
- All Bedrooms Down, Ceiling Fan(s), Walk-In Closet(s)
- Flooring: Carpet, Tile
Interior area
- Total interior livable area: 1,640 sqft
Property
Parking
- Total spaces: 2
- Parking features: Attached, Covered
- Has attached garage: Yes
- Details: Contact manager
Features
- Stories: 1
- Exterior features: 1 Living Area, All Bedrooms Down, Architecture Style: Contemporary/Modern, Attached, Electric Dryer Hookup, Gas Dryer Hookup, Heating: Gas, Living/Dining Combo, Lot Features: Subdivided, Pets - No, Subdivided, Utility Room, Walk-In Closet(s), Washer Hookup
Details
- Parcel number: 1410060010068
Construction
Type & style
- Home type: SingleFamily
- Property subtype: SingleFamily
Condition
- Year built: 2021
Community & HOA
Location
- Region: Houston
Financial & listing details
- Lease term: Long Term,12 Months
Price history
| Date | Event | Price |
|---|---|---|
| 10/3/2025 | Listed for rent | $2,350$1/sqft |
Source: | ||
| 9/30/2025 | Listing removed | $2,350$1/sqft |
Source: | ||
| 6/9/2025 | Listed for rent | $2,350+1.1%$1/sqft |
Source: | ||
| 5/31/2024 | Listing removed | -- |
Source: | ||
| 5/23/2024 | Price change | $2,325-1.1%$1/sqft |
Source: | ||

