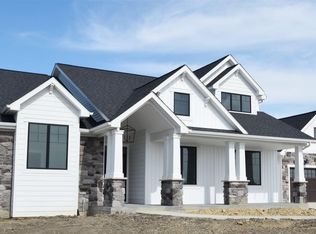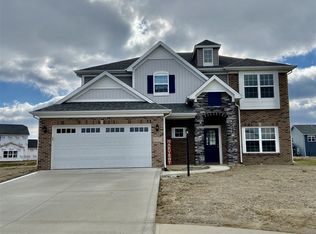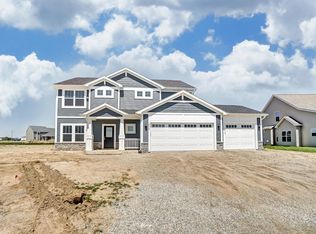Accepted Offer with "First Right Contingency". The Expanded Alexander III from Majestic Homes offers a Master Bedroom Suite on the main floor with a Walk-in Tile Shower and Garden Tub, 4-Season Sun Room, Large open Kitchen with Breakfast Bar, Formal Dining Room and 3 generous sized Bedrooms up and a large Bonus Loft area. As with all Majestic Series plans it is loaded with many additional options that are Standard. Please take time to review the features sheet attached, you will be amazed at what is included in the base price of this home!
This property is off market, which means it's not currently listed for sale or rent on Zillow. This may be different from what's available on other websites or public sources.



