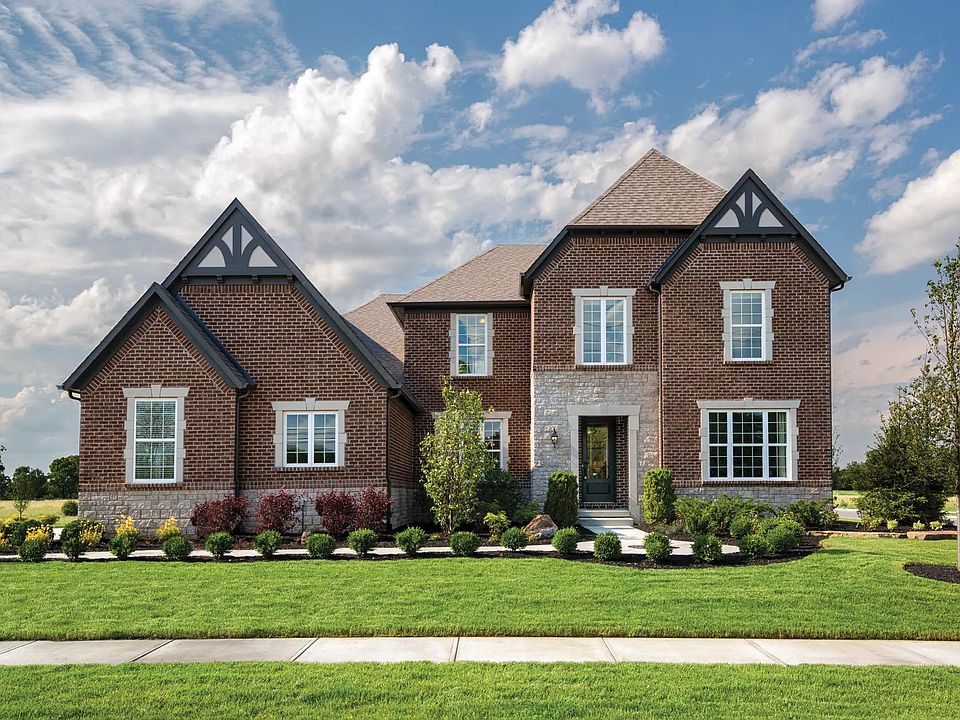Nestled on a picturesque wooded corner lot in sought-after Cyntheanne Meadows, this stunning brick and stone ranch home in Fishers offers timeless charm and modern luxury. Located within the acclaimed Hamilton Southeastern Schools district, this residence boasts an open and inviting floorplan featuring a full finished basement with an additional bedroom and full bath-perfect for guests or multigenerational living. The heart of the home shines with a gorgeous kitchen and dining area, while the family room is adorned with striking wood beams and a cozy fireplace. A light-filled sunroom with expansive windows invites you to relax and unwind, and the family-ready room adds functional convenience. The luxurious primary suite includes a spa-inspired bath with a garden tub, while a secondary bedroom with an adjacent full bath is located on the main level. Step outside to enjoy the beautifully designed outdoor living area-ideal for entertaining or quiet evenings in nature.
Pending
$979,900
12511 Lowery Way, Fishers, IN 46037
4beds
5,774sqft
Residential, Single Family Residence
Built in 2025
0.71 Acres Lot
$954,600 Zestimate®
$170/sqft
$-- HOA
What's special
Full finished basementCozy fireplaceDining areaLight-filled sunroomWooded corner lotLuxurious primary suiteOpen and inviting floorplan
Call: (765) 754-4631
- 131 days |
- 134 |
- 1 |
Zillow last checked: 7 hours ago
Listing updated: September 04, 2025 at 05:55am
Listing Provided by:
Christopher Schrader 317-557-4305,
Drees Home
Source: MIBOR as distributed by MLS GRID,MLS#: 22041428
Travel times
Schedule tour
Select your preferred tour type — either in-person or real-time video tour — then discuss available options with the builder representative you're connected with.
Facts & features
Interior
Bedrooms & bathrooms
- Bedrooms: 4
- Bathrooms: 4
- Full bathrooms: 3
- 1/2 bathrooms: 1
- Main level bathrooms: 3
- Main level bedrooms: 3
Primary bedroom
- Level: Main
- Area: 255 Square Feet
- Dimensions: 17x15
Bedroom 2
- Level: Main
- Area: 210 Square Feet
- Dimensions: 15x14
Bedroom 3
- Level: Main
- Area: 182 Square Feet
- Dimensions: 14x13
Bedroom 4
- Level: Basement
- Area: 168 Square Feet
- Dimensions: 14x12
Dining room
- Level: Main
- Area: 143 Square Feet
- Dimensions: 13x11
Family room
- Level: Main
- Area: 231 Square Feet
- Dimensions: 21x11
Kitchen
- Level: Main
- Area: 221 Square Feet
- Dimensions: 17x13
Play room
- Level: Basement
- Area: 1188 Square Feet
- Dimensions: 36x33
Sun room
- Level: Main
- Area: 132 Square Feet
- Dimensions: 12x11
Heating
- Forced Air
Cooling
- Central Air
Appliances
- Included: Dishwasher, Microwave, Gas Oven, Range Hood
- Laundry: Main Level
Features
- Tray Ceiling(s), Kitchen Island, Pantry, Walk-In Closet(s)
- Basement: Full
- Number of fireplaces: 1
- Fireplace features: Family Room
Interior area
- Total structure area: 5,774
- Total interior livable area: 5,774 sqft
- Finished area below ground: 1,541
Property
Parking
- Total spaces: 3
- Parking features: Attached, Concrete
- Attached garage spaces: 3
- Details: Garage Parking Other(Finished Garage, Garage Door Opener)
Features
- Levels: One
- Stories: 1
- Patio & porch: Covered
- Has view: Yes
- View description: Trees/Woods
Lot
- Size: 0.71 Acres
- Features: Corner Lot, Curbs, Sidewalks, Wooded
Details
- Parcel number: 291232005012000020
- Horse amenities: None
Construction
Type & style
- Home type: SingleFamily
- Architectural style: Ranch
- Property subtype: Residential, Single Family Residence
Materials
- Brick, Cement Siding, Stone
- Foundation: Concrete Perimeter
Condition
- New Construction
- New construction: Yes
- Year built: 2025
Details
- Builder name: Drees Homes
Utilities & green energy
- Water: Public
Community & HOA
Community
- Subdivision: Cyntheanne Meadows
HOA
- Has HOA: No
Location
- Region: Fishers
Financial & listing details
- Price per square foot: $170/sqft
- Tax assessed value: $600
- Annual tax amount: $14
- Date on market: 5/28/2025
- Cumulative days on market: 129 days
About the community
Build your dream home at Cyntheanne Meadows! This new home community features tree-lined half-acre home sites and a collection of spacious and open plans that include all the features today's buyers love. You will enjoy the walking trail to Cyntheanne Park, which borders this beautiful community, and children will attend Hamilton Southeastern schools. Call about this new community today!
Source: Drees Homes

