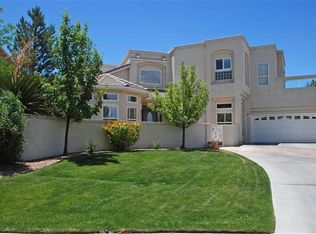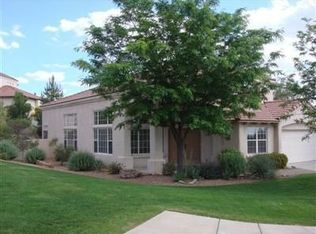Sold on 02/24/25
Price Unknown
12511 Crested Moss Rd NE, Albuquerque, NM 87122
5beds
7,981sqft
Single Family Residence
Built in 1998
0.66 Acres Lot
$1,592,000 Zestimate®
$--/sqft
$4,411 Estimated rent
Home value
$1,592,000
$1.45M - $1.75M
$4,411/mo
Zestimate® history
Loading...
Owner options
Explore your selling options
What's special
Welcome to an extraordinary custom home in Primrose Point! This Mediterranean-inspired residence boasts impeccable attention to detail and expansive indoor and outdoor spaces perfect for entertaining. The main level features a large open kitchen that flows into the family room, with patios offering stunning views of the city and Sandia Mountains. A sweeping staircase, cathedral ceilings, and wood beams elevate the ambiance. Step into the outdoor oasis with a pool-ready backyard and a spacious 700-square-foot Casita, ideal for guests. The beautifully landscaped yard bursts with vibrant blooms from spring through fall. Inside, a versatile downstairs area offers space for gatherings, a gym, yoga room and a theater. Don't miss the chance to make this marvelous estate your own!
Zillow last checked: 8 hours ago
Listing updated: March 17, 2025 at 08:34am
Listed by:
The LUX Real Estate Group 505-980-4803,
Keller Williams Realty
Bought with:
James V Pitts, 12275
Berkshire Hathaway NM Prop
Source: SWMLS,MLS#: 1073053
Facts & features
Interior
Bedrooms & bathrooms
- Bedrooms: 5
- Bathrooms: 8
- Full bathrooms: 3
- 3/4 bathrooms: 2
- 1/2 bathrooms: 3
Primary bedroom
- Level: Upper
- Area: 611.03
- Dimensions: 30.1 x 20.3
Kitchen
- Level: Main
- Area: 433.16
- Dimensions: 22.1 x 19.6
Living room
- Level: Main
- Area: 392.16
- Dimensions: 25.8 x 15.2
Heating
- Central, Forced Air, Multiple Heating Units, Radiant
Cooling
- Evaporative Cooling, Refrigerated
Appliances
- Included: Built-In Gas Oven, Built-In Gas Range, Dishwasher, Microwave, Refrigerator
- Laundry: Gas Dryer Hookup, Washer Hookup, Dryer Hookup, ElectricDryer Hookup
Features
- Breakfast Bar, Breakfast Area, Cathedral Ceiling(s), Separate/Formal Dining Room, Dual Sinks, Entrance Foyer, Great Room, Home Office, Jack and Jill Bath, Kitchen Island, Multiple Living Areas, Multiple Primary Suites, Walk-In Closet(s)
- Flooring: Carpet, Tile
- Windows: Double Pane Windows, Insulated Windows
- Has basement: No
- Number of fireplaces: 4
- Fireplace features: Wood Burning
Interior area
- Total structure area: 7,981
- Total interior livable area: 7,981 sqft
Property
Parking
- Total spaces: 3
- Parking features: Attached, Finished Garage, Garage, Workshop in Garage
- Attached garage spaces: 3
Features
- Levels: Three Or More
- Stories: 3
- Patio & porch: Balcony, Covered, Open, Patio
- Exterior features: Balcony, Private Yard, Sprinkler/Irrigation
- Fencing: Wall
Lot
- Size: 0.66 Acres
- Features: Lawn, Sprinklers Automatic, Trees
Details
- Parcel number: 102206447718841210
- Zoning description: A-1
Construction
Type & style
- Home type: SingleFamily
- Property subtype: Single Family Residence
Materials
- Frame
- Roof: Pitched,Tile
Condition
- Resale
- New construction: No
- Year built: 1998
Utilities & green energy
- Sewer: Public Sewer
- Water: Community/Coop
- Utilities for property: Electricity Connected, Natural Gas Connected, Sewer Connected, Water Connected
Green energy
- Energy generation: None
- Water conservation: Water-Smart Landscaping
Community & neighborhood
Location
- Region: Albuquerque
HOA & financial
HOA
- Has HOA: Yes
- HOA fee: $78 monthly
- Services included: Common Areas
Other
Other facts
- Listing terms: Cash,Conventional,VA Loan
Price history
| Date | Event | Price |
|---|---|---|
| 2/24/2025 | Sold | -- |
Source: | ||
| 1/20/2025 | Pending sale | $1,625,000$204/sqft |
Source: | ||
| 12/3/2024 | Price change | $1,625,000-4.1%$204/sqft |
Source: | ||
| 11/6/2024 | Listed for sale | $1,695,000+21.1%$212/sqft |
Source: | ||
| 7/28/2023 | Sold | -- |
Source: | ||
Public tax history
| Year | Property taxes | Tax assessment |
|---|---|---|
| 2024 | $14,957 +20.1% | $481,785 +21.8% |
| 2023 | $12,449 -52.6% | $395,560 |
| 2022 | $26,253 +115% | $395,560 +1% |
Find assessor info on the county website
Neighborhood: 87122
Nearby schools
GreatSchools rating
- 9/10Double Eagle Elementary SchoolGrades: PK-5Distance: 0.7 mi
- 7/10Desert Ridge Middle SchoolGrades: 6-8Distance: 2.8 mi
- 7/10La Cueva High SchoolGrades: 9-12Distance: 3.3 mi
Schools provided by the listing agent
- Elementary: Double Eagle
- Middle: Desert Ridge
- High: La Cueva
Source: SWMLS. This data may not be complete. We recommend contacting the local school district to confirm school assignments for this home.
Get a cash offer in 3 minutes
Find out how much your home could sell for in as little as 3 minutes with a no-obligation cash offer.
Estimated market value
$1,592,000
Get a cash offer in 3 minutes
Find out how much your home could sell for in as little as 3 minutes with a no-obligation cash offer.
Estimated market value
$1,592,000

