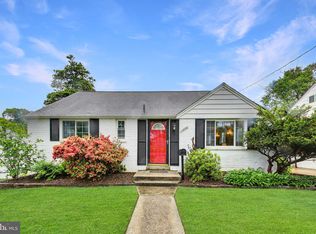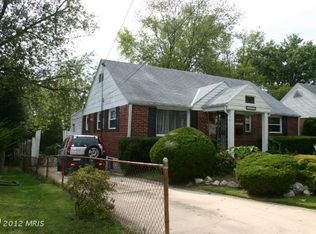Sold for $480,000 on 08/05/24
Zestimate®
$480,000
12510 Farnell Dr, Silver Spring, MD 20906
3beds
1,360sqft
Single Family Residence
Built in 1949
7,904 Square Feet Lot
$480,000 Zestimate®
$353/sqft
$2,852 Estimated rent
Home value
$480,000
$437,000 - $528,000
$2,852/mo
Zestimate® history
Loading...
Owner options
Explore your selling options
What's special
YOUR SEARCH IS OVER! This 3-bedroom, 1-bathroom brick rambler offers so much for the price! It is located in Glenmont Hills and is situated on a large corner lot. With off-street parking for 4+ cars. It has been freshly-painted throughout the interior. Enjoy gleaming refinished hardwood floors on the main level and plush wall-to-wall carpeting on the lower level. There are new granite countertops, replacement Thermopane windows, gas heat and hot water, central air conditioning, walk-out basement with large rec room for your entertainment. The upper level has been modified to provide an open floor plan from the living room/dining area straight into the kitchen. it is located less than a mile from the Glenmont Metro, the schools that service the community, and the bus stops. Shopping is conveniently located as well. There is easy access to Randolph Rd, Georgia Ave, and Connecticut Ave. WHAT A GREAT VALUE! Open House on Sunday from 1 to 3.
Zillow last checked: 8 hours ago
Listing updated: September 23, 2024 at 03:16pm
Listed by:
Mike McDermitt 301-512-1212,
Long & Foster Real Estate, Inc.
Bought with:
Icendry Corona, 5002615
Samson Properties
Source: Bright MLS,MLS#: MDMC2137040
Facts & features
Interior
Bedrooms & bathrooms
- Bedrooms: 3
- Bathrooms: 1
- Full bathrooms: 1
- Main level bathrooms: 1
- Main level bedrooms: 3
Basement
- Area: 910
Heating
- Forced Air, Natural Gas
Cooling
- Central Air, Ceiling Fan(s), Electric
Appliances
- Included: Dryer, Exhaust Fan, Oven/Range - Gas, Range Hood, Refrigerator, Washer, Water Heater, Stainless Steel Appliance(s), Gas Water Heater
- Laundry: In Basement, Has Laundry, Laundry Room
Features
- Attic, Combination Dining/Living, Dining Area, Entry Level Bedroom, Kitchen - Table Space, Bathroom - Tub Shower, Upgraded Countertops, Ceiling Fan(s), Combination Kitchen/Dining, Recessed Lighting, Built-in Features, 9'+ Ceilings
- Flooring: Hardwood, Carpet, Wood
- Doors: Six Panel
- Windows: Palladian, Double Pane Windows, Replacement
- Basement: Full,Connecting Stairway,Partially Finished,Partial,Improved,Exterior Entry,Side Entrance,Windows
- Has fireplace: No
Interior area
- Total structure area: 1,820
- Total interior livable area: 1,360 sqft
- Finished area above ground: 910
- Finished area below ground: 450
Property
Parking
- Total spaces: 4
- Parking features: Off Street, On Street
- Has uncovered spaces: Yes
Accessibility
- Accessibility features: None
Features
- Levels: Two
- Stories: 2
- Patio & porch: Patio
- Exterior features: Lighting
- Pool features: None
Lot
- Size: 7,904 sqft
Details
- Additional structures: Above Grade, Below Grade
- Parcel number: 161301196556
- Zoning: R60
- Special conditions: Standard
Construction
Type & style
- Home type: SingleFamily
- Architectural style: Ranch/Rambler
- Property subtype: Single Family Residence
Materials
- Brick
- Foundation: Permanent, Slab
Condition
- New construction: No
- Year built: 1949
- Major remodel year: 2024
Utilities & green energy
- Sewer: Public Sewer
- Water: Public
- Utilities for property: Cable Available
Community & neighborhood
Location
- Region: Silver Spring
- Subdivision: Glenmont Hills
Other
Other facts
- Listing agreement: Exclusive Right To Sell
- Ownership: Fee Simple
Price history
| Date | Event | Price |
|---|---|---|
| 10/12/2024 | Listing removed | $3,400$3/sqft |
Source: Bright MLS #MDMC2150838 | ||
| 10/3/2024 | Listed for rent | $3,400$3/sqft |
Source: Bright MLS #MDMC2150838 | ||
| 8/5/2024 | Sold | $480,000+4.6%$353/sqft |
Source: | ||
| 6/28/2024 | Contingent | $459,000$338/sqft |
Source: | ||
| 6/21/2024 | Listed for sale | $459,000$338/sqft |
Source: | ||
Public tax history
| Year | Property taxes | Tax assessment |
|---|---|---|
| 2025 | $4,840 +24.3% | $355,700 +5.1% |
| 2024 | $3,895 +5.3% | $338,333 +5.4% |
| 2023 | $3,698 +10.4% | $320,967 +5.7% |
Find assessor info on the county website
Neighborhood: Glenmont
Nearby schools
GreatSchools rating
- 4/10Weller Road Elementary SchoolGrades: PK-5Distance: 0.4 mi
- 4/10A. Mario Loiederman Middle SchoolGrades: 6-8Distance: 0.5 mi
- 5/10Wheaton High SchoolGrades: 9-12Distance: 0.2 mi
Schools provided by the listing agent
- District: Montgomery County Public Schools
Source: Bright MLS. This data may not be complete. We recommend contacting the local school district to confirm school assignments for this home.

Get pre-qualified for a loan
At Zillow Home Loans, we can pre-qualify you in as little as 5 minutes with no impact to your credit score.An equal housing lender. NMLS #10287.
Sell for more on Zillow
Get a free Zillow Showcase℠ listing and you could sell for .
$480,000
2% more+ $9,600
With Zillow Showcase(estimated)
$489,600
