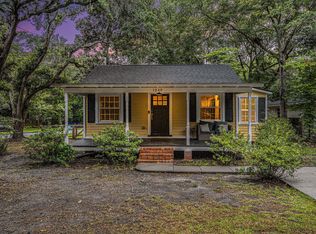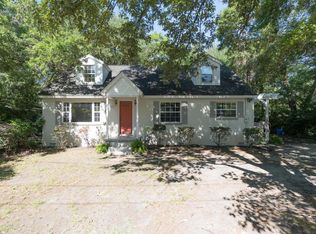Closed
$485,000
1251 Wisteria Rd, Charleston, SC 29407
3beds
1,070sqft
Single Family Residence
Built in 1960
6,098.4 Square Feet Lot
$493,000 Zestimate®
$453/sqft
$2,207 Estimated rent
Home value
$493,000
$468,000 - $518,000
$2,207/mo
Zestimate® history
Loading...
Owner options
Explore your selling options
What's special
Welcome to 1251 Wisteria Rd in the sought-after Pinecrest Gardens neighborhood of West Ashley! This stunning, fully renovated home offers 3 spacious bedrooms and 3 beautifully updated bathrooms, turn key and ready for move-in!Step inside and be greeted by an abundance of natural light that fills the open-concept living areas. The brand-new roof, HVAC system, and water heater offer peace of mind for years to come, while the new flooring and fresh paint add warmth and style throughout the home.The chef's kitchen is a true highlight, featuring sleek stainless steel appliances, gorgeous granite countertops, and custom cabinetry that provide both functionality and elegance. Whether you're hosting a dinner party or preparing a quiet meal at home, this kitchen will surely impress!Each of the three bedrooms is generously sized, with ample closet space and plenty of room to make your own. The bathrooms have been thoughtfully updated with high-end finishes and modern touches. Outside, you'll find a spacious yard perfect for entertaining or enjoying a quiet moment in nature. With its prime location in the heart of West Ashley, you'll enjoy easy access to shopping, dining, and top-rated schools, all while being just minutes away from downtown Charleston. Don't miss the opportunity to call this beautifully renovated home your own. Schedule your showing today and experience everything 1251 Wisteria Rd has to offer!
Zillow last checked: 8 hours ago
Listing updated: April 25, 2025 at 10:47am
Listed by:
Realty ONE Group Coastal
Bought with:
Seabrook Island Real Estate
Source: CTMLS,MLS#: 25006698
Facts & features
Interior
Bedrooms & bathrooms
- Bedrooms: 3
- Bathrooms: 3
- Full bathrooms: 3
Heating
- Central, Electric, Forced Air, Heat Pump
Cooling
- Central Air
Appliances
- Laundry: Electric Dryer Hookup, Washer Hookup
Features
- Ceiling - Smooth, Kitchen Island, Eat-in Kitchen, Formal Living
- Flooring: Ceramic Tile, Wood
- Has fireplace: No
Interior area
- Total structure area: 1,070
- Total interior livable area: 1,070 sqft
Property
Parking
- Parking features: Off Street
Features
- Levels: One
- Stories: 1
- Entry location: Ground Level
- Patio & porch: Front Porch, Porch
- Exterior features: Stoop
- Fencing: Wood
Lot
- Size: 6,098 sqft
- Features: 0 - .5 Acre
Details
- Parcel number: 3511200110
Construction
Type & style
- Home type: SingleFamily
- Architectural style: Traditional
- Property subtype: Single Family Residence
Materials
- Brick, Cement Siding
- Foundation: Crawl Space
- Roof: Architectural
Condition
- New construction: No
- Year built: 1960
Utilities & green energy
- Sewer: Public Sewer
- Water: Public
- Utilities for property: Charleston Water Service, Dominion Energy
Community & neighborhood
Community
- Community features: Trash
Location
- Region: Charleston
- Subdivision: Pinecrest Gardens
Other
Other facts
- Listing terms: Any
Price history
| Date | Event | Price |
|---|---|---|
| 4/25/2025 | Sold | $485,000-2.8%$453/sqft |
Source: | ||
| 4/24/2025 | Listed for sale | $499,000$466/sqft |
Source: | ||
| 3/20/2025 | Contingent | $499,000$466/sqft |
Source: | ||
| 3/13/2025 | Listed for sale | $499,000+112.3%$466/sqft |
Source: | ||
| 10/23/2023 | Sold | $235,000+155.4%$220/sqft |
Source: Public Record Report a problem | ||
Public tax history
| Year | Property taxes | Tax assessment |
|---|---|---|
| 2024 | $5,296 +706.6% | $16,500 +483% |
| 2023 | $657 +10.2% | $2,830 |
| 2022 | $596 -2.5% | $2,830 |
Find assessor info on the county website
Neighborhood: 29407
Nearby schools
GreatSchools rating
- 4/10Stono Park Elementary SchoolGrades: PK-5Distance: 1.6 mi
- 4/10C. E. Williams Middle School For Creative & ScientGrades: 6-8Distance: 4.1 mi
- 7/10West Ashley High SchoolGrades: 9-12Distance: 3.9 mi
Schools provided by the listing agent
- Elementary: Stono Park
- Middle: C E Williams
- High: West Ashley
Source: CTMLS. This data may not be complete. We recommend contacting the local school district to confirm school assignments for this home.
Get a cash offer in 3 minutes
Find out how much your home could sell for in as little as 3 minutes with a no-obligation cash offer.
Estimated market value
$493,000

