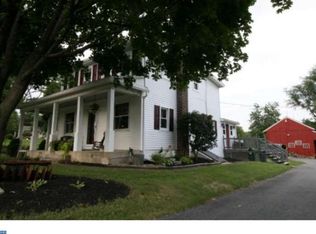Sold for $220,000
$220,000
1251 Upper Van Reed Rd, Leesport, PA 19533
3beds
1,424sqft
Single Family Residence
Built in 1940
0.97 Acres Lot
$317,600 Zestimate®
$154/sqft
$1,862 Estimated rent
Home value
$317,600
$299,000 - $340,000
$1,862/mo
Zestimate® history
Loading...
Owner options
Explore your selling options
What's special
Welcome to 1251 Upper Van Reed Rd located in Bern Twp. within the Schuylkill Valley School District. This ranch home has 3 Bedrooms and 2 Full Bathrooms, plus a shower in the Basement. You'll enter the Kitchen via the breezeway and will find 26 handles of solid wood cabinets, cook top and wall oven. The Primary Bedroom is enormous , includes a Sitting Area and has some built-ins, the other two Bedrooms are of respectable size. You'll find carpeting as well as hardwood flooring. This solid brick home is structurally sound but some of the cosmetics need to be freshened up. to your home as you add your personal touches to it. You have the opportunity to truly make this house inThe one car attached garage is oversized in terms of depth and has running water. This home rests on a country lot just shy of 1 acre, you're sure to see wildlife. You'll enjoy relaxing and soaking up the peace and tranquility. The seller chose to have pre-listing well and septic inspections, both passed. Call today for your private showing and prepare to imagine living here!
Zillow last checked: 8 hours ago
Listing updated: November 02, 2023 at 06:47am
Listed by:
Kevin Snyder 610-670-2770,
RE/MAX Of Reading,
Co-Listing Agent: Thomas L Hoch 610-587-3810,
RE/MAX Of Reading
Bought with:
Chris Marrella, RS362685
Keller Williams Platinum Realty - Wyomissing
Source: Bright MLS,MLS#: PABK2033734
Facts & features
Interior
Bedrooms & bathrooms
- Bedrooms: 3
- Bathrooms: 2
- Full bathrooms: 2
- Main level bathrooms: 2
- Main level bedrooms: 3
Heating
- Baseboard, Radiator, Oil
Cooling
- Window Unit(s), Electric
Appliances
- Included: Electric Water Heater
- Laundry: In Basement, Laundry Chute
Features
- Ceiling Fan(s), Entry Level Bedroom, Eat-in Kitchen
- Flooring: Carpet, Wood
- Basement: Full
- Has fireplace: No
Interior area
- Total structure area: 1,424
- Total interior livable area: 1,424 sqft
- Finished area above ground: 1,424
Property
Parking
- Total spaces: 7
- Parking features: Garage Faces Front, Oversized, Attached, Driveway
- Attached garage spaces: 1
- Uncovered spaces: 6
Accessibility
- Accessibility features: Grip-Accessible Features, Doors - Recede, Roll-in Shower
Features
- Levels: One
- Stories: 1
- Pool features: None
Lot
- Size: 0.97 Acres
- Features: Cleared, Front Yard, Not In Development, Open Lot, Rear Yard, Rural, SideYard(s), Sloped
Details
- Additional structures: Above Grade
- Parcel number: 27438804732422
- Zoning: RESIDENTIAL
- Special conditions: Standard
Construction
Type & style
- Home type: SingleFamily
- Architectural style: Ranch/Rambler
- Property subtype: Single Family Residence
Materials
- Brick
- Foundation: Block
Condition
- New construction: No
- Year built: 1940
Utilities & green energy
- Electric: 200+ Amp Service
- Sewer: On Site Septic
- Water: Well
Community & neighborhood
Location
- Region: Leesport
- Subdivision: None Available
- Municipality: BERN TWP
Other
Other facts
- Listing agreement: Exclusive Right To Sell
- Listing terms: Cash,Conventional,VA Loan
- Ownership: Fee Simple
Price history
| Date | Event | Price |
|---|---|---|
| 11/2/2023 | Sold | $220,000-10.2%$154/sqft |
Source: | ||
| 9/14/2023 | Pending sale | $244,900$172/sqft |
Source: | ||
| 9/14/2023 | Listing removed | -- |
Source: | ||
| 9/7/2023 | Price change | $244,900-5.8%$172/sqft |
Source: | ||
| 8/17/2023 | Listed for sale | $260,000$183/sqft |
Source: | ||
Public tax history
| Year | Property taxes | Tax assessment |
|---|---|---|
| 2025 | $3,945 +3.6% | $93,500 |
| 2024 | $3,808 +2.7% | $93,500 |
| 2023 | $3,708 | $93,500 |
Find assessor info on the county website
Neighborhood: 19533
Nearby schools
GreatSchools rating
- 5/10Schuylkill Valley El SchoolGrades: K-4Distance: 5.8 mi
- 6/10Schuylkill Valley Middle SchoolGrades: 5-8Distance: 5.9 mi
- 6/10Schuylkill Valley High SchoolGrades: 9-12Distance: 5.7 mi
Schools provided by the listing agent
- District: Schuylkill Valley
Source: Bright MLS. This data may not be complete. We recommend contacting the local school district to confirm school assignments for this home.
Get pre-qualified for a loan
At Zillow Home Loans, we can pre-qualify you in as little as 5 minutes with no impact to your credit score.An equal housing lender. NMLS #10287.
