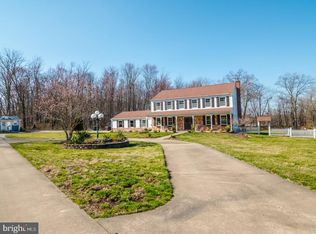Exceptional price reduction on this Estate sale which includes a second tax parcel which could become a building lot. Taxes on this lot are $769 total. It consists of 1.488 acres and is Tax Parcel 06-017-111-007. There are several out buildings. One contains heated & Air Conditioned Office space a large Workshop & Bathroom. There is a large, climate controlled Greenhouse and a Barn for storage space plus 2 more Garage spaces. The home offers 4 Bedrooms, 4 Full Baths and one half baths, a Sun Room plus a Family Room with vaulted ceiling, His & Her Master Baths plus 2 stone fireplaces. There is a pond with a Gazebo next to it. This home is perfect for a home contractor or someone who wants to run their own business from home. Manufacturing took place in the outbuilding where there is 3 phase electric and a half bath. Home is also set up to work off of a Generator. Come explore what this great property has to offer.
This property is off market, which means it's not currently listed for sale or rent on Zillow. This may be different from what's available on other websites or public sources.
