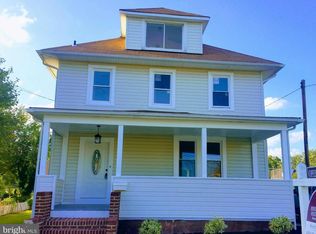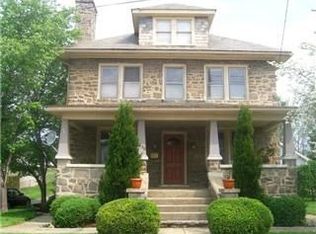Sold for $395,000
$395,000
1251 Sulphur Spring Rd, Baltimore, MD 21227
4beds
1,786sqft
Single Family Residence
Built in 1942
5,610 Square Feet Lot
$-- Zestimate®
$221/sqft
$2,409 Estimated rent
Home value
Not available
Estimated sales range
Not available
$2,409/mo
Zestimate® history
Loading...
Owner options
Explore your selling options
What's special
Turn-Key Home , New Year, New Home! Start fresh in 2025. No updates are needed. Just bring your belongings and settle in. Renovated in 2024, this home features newer windows, gas heating, gas hot water, electric central air, and brand-new stainless steel appliances for a modern touch. Plus, enjoy key upgrades including central air (2017), a new roof (2021), upgraded insulation (2023), and fresh exterior paint (2023). Located in a prime location near I-695, I-95, the MARC train, and BWI Airport, with easy access to Baltimore, shopping, dining, and parks. Hurry this turn-key home won't last long! Schedule your showing today!
Zillow last checked: 8 hours ago
Listing updated: May 30, 2025 at 11:31am
Listed by:
Ni Ni 757-746-2144,
Corner House Realty
Bought with:
Barbara Fagel, SP8368008
Long & Foster Real Estate, Inc.
Source: Bright MLS,MLS#: MDBC2118704
Facts & features
Interior
Bedrooms & bathrooms
- Bedrooms: 4
- Bathrooms: 3
- Full bathrooms: 2
- 1/2 bathrooms: 1
- Main level bathrooms: 1
- Main level bedrooms: 1
Bedroom 1
- Features: Attached Bathroom
- Level: Main
Bedroom 2
- Features: Flooring - Carpet
- Level: Upper
Bedroom 3
- Features: Flooring - Carpet
- Level: Upper
Bathroom 1
- Features: Bathroom - Tub Shower
- Level: Main
Bathroom 2
- Features: Bathroom - Walk-In Shower
- Level: Upper
Dining room
- Features: Flooring - Wood
- Level: Main
Half bath
- Level: Lower
Kitchen
- Features: Flooring - Wood, Kitchen - Electric Cooking, Countertop(s) - Quartz
- Level: Main
Laundry
- Level: Lower
Living room
- Features: Flooring - Wood
- Level: Main
Heating
- Forced Air, Natural Gas
Cooling
- Central Air, Electric
Appliances
- Included: Microwave, Oven/Range - Electric, Refrigerator, Dishwasher, Gas Water Heater
- Laundry: Lower Level, Laundry Room
Features
- Bathroom - Tub Shower, Bathroom - Walk-In Shower, Breakfast Area, Combination Dining/Living, Combination Kitchen/Dining, Combination Kitchen/Living, Dining Area, Entry Level Bedroom, Floor Plan - Traditional, Eat-in Kitchen, Kitchen - Table Space, Recessed Lighting, Upgraded Countertops
- Flooring: Carpet, Wood
- Basement: Connecting Stairway,Interior Entry
- Has fireplace: No
Interior area
- Total structure area: 2,386
- Total interior livable area: 1,786 sqft
- Finished area above ground: 1,786
Property
Parking
- Total spaces: 1
- Parking features: Garage Faces Rear, Attached
- Attached garage spaces: 1
Accessibility
- Accessibility features: None
Features
- Levels: Three
- Stories: 3
- Has private pool: Yes
- Pool features: Above Ground, Private
- Fencing: Partial
Lot
- Size: 5,610 sqft
- Dimensions: 1.00 x
Details
- Additional structures: Above Grade
- Parcel number: 04131303230400
- Zoning: RESIDENTIAL
- Special conditions: Standard
Construction
Type & style
- Home type: SingleFamily
- Architectural style: Cape Cod
- Property subtype: Single Family Residence
Materials
- Combination
- Foundation: Other
Condition
- Excellent
- New construction: No
- Year built: 1942
Utilities & green energy
- Sewer: Public Sewer
- Water: Public
Community & neighborhood
Location
- Region: Baltimore
- Subdivision: Rockleigh Court
Other
Other facts
- Listing agreement: Exclusive Right To Sell
- Listing terms: Cash,Conventional,FHA,VA Loan
- Ownership: Fee Simple
Price history
| Date | Event | Price |
|---|---|---|
| 5/30/2025 | Sold | $395,000-7.1%$221/sqft |
Source: | ||
| 5/25/2025 | Pending sale | $425,000$238/sqft |
Source: | ||
| 3/5/2025 | Price change | $425,000-5.6%$238/sqft |
Source: | ||
| 2/14/2025 | Listed for sale | $450,000+172.7%$252/sqft |
Source: | ||
| 3/24/2017 | Sold | $165,000+3.1%$92/sqft |
Source: EXIT Realty solds #-4218299650874889280 Report a problem | ||
Public tax history
| Year | Property taxes | Tax assessment |
|---|---|---|
| 2025 | $3,931 +66.1% | $209,967 +7.5% |
| 2024 | $2,367 +2.8% | $195,300 +2.8% |
| 2023 | $2,302 +2.9% | $189,933 -2.7% |
Find assessor info on the county website
Neighborhood: 21227
Nearby schools
GreatSchools rating
- 8/10Arbutus Elementary SchoolGrades: PK-5Distance: 0.1 mi
- 5/10Arbutus Middle SchoolGrades: 6-8Distance: 0.4 mi
- 2/10Lansdowne High & Academy Of FinanceGrades: 9-12Distance: 2.5 mi
Schools provided by the listing agent
- Elementary: Arbutus
- Middle: Arbutus
- High: Lansdowne High & Academy Of Finance
- District: Baltimore County Public Schools
Source: Bright MLS. This data may not be complete. We recommend contacting the local school district to confirm school assignments for this home.
Get pre-qualified for a loan
At Zillow Home Loans, we can pre-qualify you in as little as 5 minutes with no impact to your credit score.An equal housing lender. NMLS #10287.

