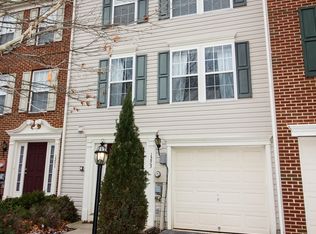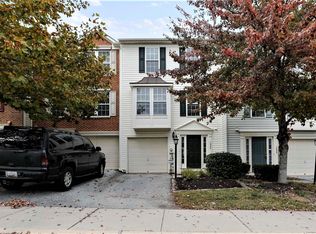Sold for $290,500
$290,500
1251 Steed St, Ranson, WV 25438
3beds
2,226sqft
Townhouse
Built in 2007
2,222 Square Feet Lot
$315,300 Zestimate®
$131/sqft
$2,022 Estimated rent
Home value
$315,300
$300,000 - $331,000
$2,022/mo
Zestimate® history
Loading...
Owner options
Explore your selling options
What's special
Enter this spacious townhouse with 3 bedrooms and 2.5 bathrooms in the prestigious Fairfax Crossing neighborhood, conveniently located just across from a picturesque park. This splendid residence has been fully bumped-out for maximum space, spans three finished levels and includes the added convenience of a one-car garage. Unwind on the charming deck that overlooks the vinyl-fenced backyard, or on the paver patio below, providing a private oasis for relaxation. The upgraded kitchen with breakfast nook features Corian countertops, an island and pantry, elevating the culinary experience. Separate living and dining rooms adjoin each side of the kitchen. Embrace a lifestyle of convenience and comfort in the heart of Fairfax Crossing and be so close to so many nearby amenities.
Zillow last checked: 8 hours ago
Listing updated: February 24, 2025 at 04:02pm
Listed by:
Bill Dixon 207-415-6833,
Dandridge Realty Group, LLC,
Co-Listing Agent: Elizabeth D. Mcdonald 304-885-7645,
Dandridge Realty Group, LLC
Bought with:
Craig Lee, WVS220301912
Samson Properties
Source: Bright MLS,MLS#: WVJF2010428
Facts & features
Interior
Bedrooms & bathrooms
- Bedrooms: 3
- Bathrooms: 3
- Full bathrooms: 2
- 1/2 bathrooms: 1
- Main level bathrooms: 1
Basement
- Area: 0
Heating
- Heat Pump, Electric
Cooling
- Central Air, Electric
Appliances
- Included: Microwave, Disposal, Refrigerator, Cooktop, Dryer, Washer, Electric Water Heater
- Laundry: Dryer In Unit, Washer In Unit, Lower Level, Laundry Room
Features
- Breakfast Area, Ceiling Fan(s), Chair Railings, Dining Area, Family Room Off Kitchen, Floor Plan - Traditional, Formal/Separate Dining Room, Eat-in Kitchen, Kitchen Island, Kitchen - Table Space, Pantry, Primary Bath(s), Recessed Lighting, Soaking Tub, Bathroom - Tub Shower, Upgraded Countertops, Walk-In Closet(s)
- Flooring: Carpet, Ceramic Tile, Hardwood, Luxury Vinyl, Wood
- Windows: Window Treatments
- Has basement: No
- Has fireplace: No
Interior area
- Total structure area: 2,226
- Total interior livable area: 2,226 sqft
- Finished area above ground: 2,226
Property
Parking
- Total spaces: 3
- Parking features: Garage Faces Front, Garage Door Opener, Driveway, Attached
- Attached garage spaces: 1
- Uncovered spaces: 2
Accessibility
- Accessibility features: None
Features
- Levels: Three
- Stories: 3
- Patio & porch: Deck, Patio
- Exterior features: Lighting, Sidewalks
- Pool features: None
- Fencing: Back Yard,Vinyl
- Has view: Yes
- View description: Garden
Lot
- Size: 2,222 sqft
- Features: Cleared, Front Yard, Rear Yard, Level, No Thru Street
Details
- Additional structures: Above Grade
- Parcel number: 08 8C019800000000
- Zoning: 101
- Special conditions: Standard
Construction
Type & style
- Home type: Townhouse
- Architectural style: Colonial
- Property subtype: Townhouse
Materials
- Brick Front, Vinyl Siding
- Foundation: Slab
- Roof: Shingle
Condition
- Very Good
- New construction: No
- Year built: 2007
Utilities & green energy
- Sewer: Public Sewer
- Water: Public
Community & neighborhood
Location
- Region: Ranson
- Subdivision: Lakeland Place
- Municipality: Ranson
HOA & financial
HOA
- Has HOA: Yes
- HOA fee: $50 monthly
Other
Other facts
- Listing agreement: Exclusive Right To Sell
- Listing terms: Cash,Conventional,FHA,USDA Loan,VA Loan
- Ownership: Fee Simple
Price history
| Date | Event | Price |
|---|---|---|
| 2/23/2024 | Sold | $290,500+5.6%$131/sqft |
Source: | ||
| 1/30/2024 | Pending sale | $275,000$124/sqft |
Source: | ||
| 1/15/2024 | Contingent | $275,000$124/sqft |
Source: | ||
| 1/12/2024 | Listed for sale | $275,000+17%$124/sqft |
Source: | ||
| 10/19/2020 | Sold | $235,000+6.3%$106/sqft |
Source: Public Record Report a problem | ||
Public tax history
| Year | Property taxes | Tax assessment |
|---|---|---|
| 2025 | $2,478 +15.5% | $177,000 +17.2% |
| 2024 | $2,145 +0.2% | $151,000 |
| 2023 | $2,141 +12.9% | $151,000 +14.8% |
Find assessor info on the county website
Neighborhood: 25438
Nearby schools
GreatSchools rating
- 4/10T A Lowery Elementary SchoolGrades: PK-5Distance: 3.1 mi
- 7/10Wildwood Middle SchoolGrades: 6-8Distance: 3.3 mi
- 7/10Jefferson High SchoolGrades: 9-12Distance: 3 mi
Schools provided by the listing agent
- Elementary: T.a. Lowery
- Middle: Wildwood
- High: Jefferson
- District: Jefferson County Schools
Source: Bright MLS. This data may not be complete. We recommend contacting the local school district to confirm school assignments for this home.
Get a cash offer in 3 minutes
Find out how much your home could sell for in as little as 3 minutes with a no-obligation cash offer.
Estimated market value$315,300
Get a cash offer in 3 minutes
Find out how much your home could sell for in as little as 3 minutes with a no-obligation cash offer.
Estimated market value
$315,300

