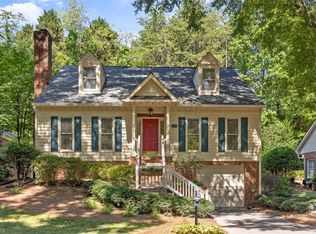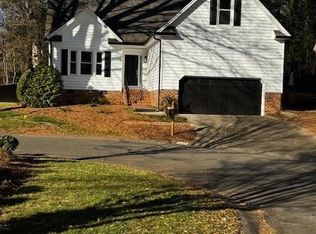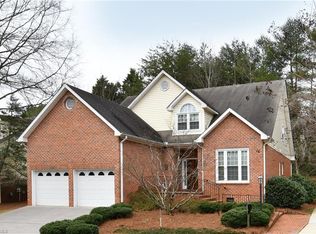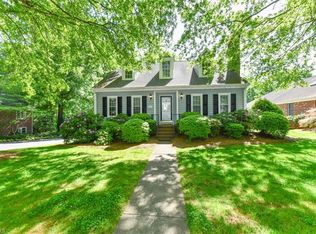Sold for $470,000
$470,000
1251 Stadler Ridge Rd, Winston Salem, NC 27106
4beds
2,785sqft
Stick/Site Built, Residential, Single Family Residence
Built in 1987
0.14 Acres Lot
$474,400 Zestimate®
$--/sqft
$2,252 Estimated rent
Home value
$474,400
$427,000 - $527,000
$2,252/mo
Zestimate® history
Loading...
Owner options
Explore your selling options
What's special
Two "perfectionists" live here! Since purchasing in 2021, they have skillfully created a showplace featuring an astonishing amt of space. Fresh landscaping w/ sprinkler & drip systems, recent shutters, roof, garage door, & wrapped windows provide a charming frame for the all brick exterior. An "I've got everything you want" ML provides a primary suite as well as a 2nd BR w/ bath (currently used as an office/library), great rm w/ fp, kitchen, breakfast, dining room & laundry. The many bath and kitchen updates do not disappoint. Hardwood floors, crown moldings, updated lighting (all on Decora switches & dimmers), and 9ft ceilings speak to the quality. Two 'mega' UL bedrooms w/ full bath plus a daylite, LL den/rec rm w/ fp complete the approx 2700+ sqft of finished living areas. But wait, the piece de resistance: a huge, climatized storage/workshop/workout rm with built-in shelving, work bench, recent lighting & insulation. This is a gem in an increasingly popular, convenient community.
Zillow last checked: 8 hours ago
Listing updated: October 02, 2024 at 10:37am
Listed by:
Dee Parker 336-413-6513,
Berkshire Hathaway HomeServices Carolinas Realty,
Olivia Kleinmaier 336-655-1600,
Berkshire Hathaway HomeServices Carolinas Realty
Bought with:
Jan Kimbro, 280972
Mayberry Poe Realty
Source: Triad MLS,MLS#: 1150890 Originating MLS: Winston-Salem
Originating MLS: Winston-Salem
Facts & features
Interior
Bedrooms & bathrooms
- Bedrooms: 4
- Bathrooms: 3
- Full bathrooms: 3
- Main level bathrooms: 2
Primary bedroom
- Level: Main
- Dimensions: 12 x 16
Bedroom 2
- Level: Main
- Dimensions: 13 x 11.5
Bedroom 3
- Level: Second
- Dimensions: 16.5 x 12
Bedroom 4
- Level: Second
- Dimensions: 16.5 x 13.58
Breakfast
- Level: Main
- Dimensions: 8.83 x 9.83
Dining room
- Level: Main
- Dimensions: 13.5 x 12.58
Entry
- Level: Main
- Dimensions: 7 x 9.17
Kitchen
- Level: Main
- Dimensions: 12.67 x 10.83
Living room
- Level: Main
- Dimensions: 13.67 x 16.33
Recreation room
- Level: Basement
- Dimensions: 16 x 20.5
Heating
- Forced Air, Zoned, Natural Gas
Cooling
- Central Air, Zoned
Appliances
- Included: Microwave, Built-In Range, Dishwasher, Disposal, Gas Water Heater
- Laundry: Dryer Connection, Main Level, Washer Hookup
Features
- Built-in Features, Ceiling Fan(s), Dead Bolt(s), Solid Surface Counter
- Flooring: Carpet, Tile, Wood
- Basement: Partially Finished, Basement
- Number of fireplaces: 2
- Fireplace features: Den, Living Room
Interior area
- Total structure area: 3,477
- Total interior livable area: 2,785 sqft
- Finished area above ground: 2,365
- Finished area below ground: 420
Property
Parking
- Total spaces: 1
- Parking features: Driveway, Garage, Attached, Garage Faces Front
- Attached garage spaces: 1
- Has uncovered spaces: Yes
Features
- Levels: One and One Half
- Stories: 1
- Exterior features: Garden
- Pool features: None
- Fencing: Fenced
Lot
- Size: 0.14 Acres
- Dimensions: 60 x 111 x 62 x 99
- Features: City Lot, Not in Flood Zone
Details
- Parcel number: 6816652565
- Zoning: RS9-S
- Special conditions: Owner Sale
Construction
Type & style
- Home type: SingleFamily
- Architectural style: Traditional
- Property subtype: Stick/Site Built, Residential, Single Family Residence
Materials
- Brick
Condition
- Year built: 1987
Utilities & green energy
- Sewer: Public Sewer
- Water: Public
Community & neighborhood
Location
- Region: Winston Salem
- Subdivision: Silas Ridge
HOA & financial
HOA
- Has HOA: Yes
- HOA fee: $155 monthly
Other
Other facts
- Listing agreement: Exclusive Right To Sell
Price history
| Date | Event | Price |
|---|---|---|
| 9/30/2024 | Sold | $470,000+0% |
Source: | ||
| 8/5/2024 | Pending sale | $469,900 |
Source: | ||
| 7/31/2024 | Listed for sale | $469,900+47.6% |
Source: | ||
| 2/16/2021 | Sold | $318,300-1.1% |
Source: | ||
| 1/4/2021 | Pending sale | $322,000$116/sqft |
Source: Berkshire Hathaway HomeServices Carolinas Realty #001765 Report a problem | ||
Public tax history
| Year | Property taxes | Tax assessment |
|---|---|---|
| 2025 | $4,903 +13% | $444,800 +43.9% |
| 2024 | $4,337 +4.8% | $309,200 |
| 2023 | $4,140 +1.9% | $309,200 |
Find assessor info on the county website
Neighborhood: Merrimont Hills
Nearby schools
GreatSchools rating
- 4/10Speas ElementaryGrades: PK-5Distance: 0.6 mi
- 2/10Paisley Middle SchoolGrades: 6-10Distance: 2.3 mi
- 4/10Mount Tabor HighGrades: 9-12Distance: 0.9 mi
Get a cash offer in 3 minutes
Find out how much your home could sell for in as little as 3 minutes with a no-obligation cash offer.
Estimated market value$474,400
Get a cash offer in 3 minutes
Find out how much your home could sell for in as little as 3 minutes with a no-obligation cash offer.
Estimated market value
$474,400



