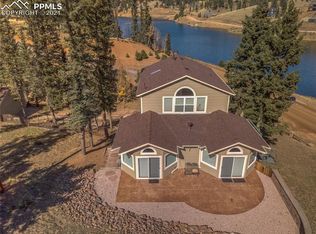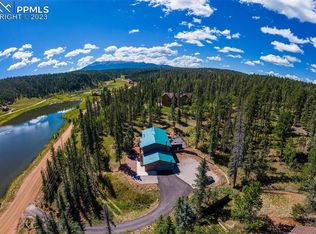This single family home sits on a 1.12 acre, elevated lot overlooking Burgess Reservoir and has great views of Pikes Peak. The spacious great room has a two story, double-vaulted, planked ceiling with remote controlled paddle fans / lights. There are two walk-outs from the great room; one to the side yard and one to the deck. This home has lots of windows for a bright, airy feel. The oversized, two car garage has an opener, epoxied floor and doggie door to the fenced-in side yard. The lower level has a covered walk out to the front patio and driveway area. The expansive Trex deck above off the main level wraps around 2 sides of the home and offers plenty of room for entertaining or relaxing outdoors. A formal dining area adjoins the kitchen and has three crank out style windows and sliders to the deck. The family room also has two sliders to the deck. This home has a forced air, natural gas furnace + radiant in-floor heat in the great room + a wood stove in the family room + electric baseboard heaters in the bedrooms, baths and lower level. The Trex deck off the main level has two sections on the east side. One measures 6' x 36' and the other measures 10' x 29'. The Trex deck continues off the main level on the south side and measures 9' x 18'. The large rec room on the lower level has sliders to the front patio and features a hot tub and pool table; both are included with the home. A small storage shed is located off the right side of the driveway near the garage. The hot water tank for the in-floor radiant heat system in the great room is located in a closet at the rear of the oversized two car garage. The exterior of this home was recently repainted. New joists and skirt boards have been added to the main level Trex deck. The kitchen was also just remodeled and includes new cabinetry, paint, granite countertops and stainless appliances. A stylish new mantel and mini blinds were also installed in the family room. This home is beautifully decorated, has been very well maintained and is immaculate. This is one of only a few lakeside lots in Spring Valley and it offers privacy, great views and abundant wildlife. For more information about this community, go to http://myspringvalley.org/
This property is off market, which means it's not currently listed for sale or rent on Zillow. This may be different from what's available on other websites or public sources.


