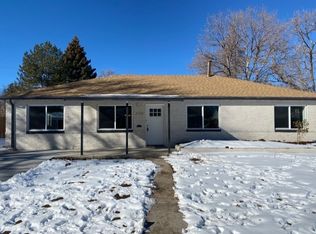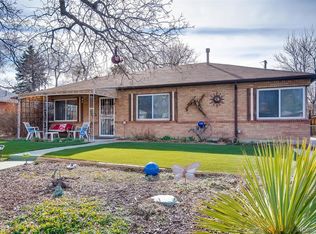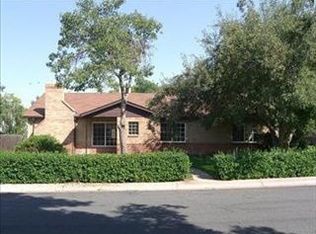Sold for $460,000 on 04/10/23
$460,000
1251 Scranton Street, Aurora, CO 80011
3beds
1,621sqft
Single Family Residence
Built in 1952
8,276.4 Square Feet Lot
$429,900 Zestimate®
$284/sqft
$2,512 Estimated rent
Home value
$429,900
$408,000 - $451,000
$2,512/mo
Zestimate® history
Loading...
Owner options
Explore your selling options
What's special
Welcome to this charming single story ranch style house, that has recently undergone a stunning renovation. As soon as you step inside, you'll be greeted with an abundance of natural light that floods the spacious living room, highlighting the beautiful new vinyl flooring that runs throughout the home. The updated kitchen boasts modern appliances, sleek countertops, and plenty of storage space for all your kitchen needs. With an adjacent dining area, it is perfect for hosting friends and family. Bedrooms have been fitted with new carpeting to compliment the vinyl flooring as well. Step outside into the spacious backyard with a shed that is perfect for various storage needs. The covered concrete back patio provides the perfect spot for outdoor entertaining or relaxing in the shade. The single-car garage provides secure parking and additional storage space. The house is topped with a newer roof, providing peace of mind for years to come. With all these incredible features, this newly renovated single-story ranch-style house is ready to become your new dream home.
Zillow last checked: 8 hours ago
Listing updated: September 13, 2023 at 03:51pm
Listed by:
Isaiah Monroe 303-681-1603 isaiah@mhcrealtygroup.com,
MHC Realty Group LLC
Bought with:
David Williams, 100090903
Keller Williams Realty Downtown LLC
Source: REcolorado,MLS#: 7565076
Facts & features
Interior
Bedrooms & bathrooms
- Bedrooms: 3
- Bathrooms: 2
- Full bathrooms: 2
- Main level bathrooms: 2
- Main level bedrooms: 3
Primary bedroom
- Description: New Carpet, Ceiling Fan, Great Natural Light And A Nice Sized Closet.
- Level: Main
Bedroom
- Description: New Carpet, Great Natural Light, Updated Light Fixture, Nice Sized Closet.
- Level: Main
Bedroom
- Description: Non-Conforming Bedroom With New Carpet.
- Level: Main
Primary bathroom
- Description: Full Main Level Bathroom With New Mirror And Light Fixture.
- Level: Main
Bathroom
- Description: Full Main Level Bathroom With Updated Vanity, Mirror And Light Fixture.
- Level: Main
Kitchen
- Description: Updated Kitchen Cabinets And Vinyl Floor, New Dishwasher And Stove, Stainless Steel Appliances.
- Level: Main
Laundry
- Description: New Vinyl Flooring, Good Lighting, Sink, Shelf Space, Water Heater Access.
- Level: Main
Heating
- Forced Air
Cooling
- Evaporative Cooling
Appliances
- Included: Dishwasher, Disposal, Gas Water Heater, Oven, Range, Refrigerator
- Laundry: In Unit
Features
- Eat-in Kitchen
- Flooring: Carpet, Vinyl
- Has basement: No
Interior area
- Total structure area: 1,621
- Total interior livable area: 1,621 sqft
- Finished area above ground: 1,401
Property
Parking
- Total spaces: 3
- Parking features: Concrete
- Attached garage spaces: 1
- Details: Off Street Spaces: 2
Features
- Levels: One
- Stories: 1
- Patio & porch: Covered, Patio
- Exterior features: Private Yard
- Fencing: Full
Lot
- Size: 8,276 sqft
- Features: Level
Details
- Parcel number: 031057957
- Special conditions: Standard
Construction
Type & style
- Home type: SingleFamily
- Property subtype: Single Family Residence
Materials
- Brick
- Foundation: Slab
- Roof: Composition
Condition
- Updated/Remodeled
- Year built: 1952
Utilities & green energy
- Sewer: Public Sewer
- Water: Public
Community & neighborhood
Security
- Security features: Carbon Monoxide Detector(s), Smoke Detector(s)
Location
- Region: Aurora
- Subdivision: Hoffman Town
Other
Other facts
- Listing terms: Cash,Conventional,FHA,VA Loan
- Ownership: Corporation/Trust
Price history
| Date | Event | Price |
|---|---|---|
| 4/10/2023 | Sold | $460,000+153.4%$284/sqft |
Source: | ||
| 11/4/2022 | Sold | $181,500+17.2%$112/sqft |
Source: Public Record | ||
| 7/13/2009 | Listing removed | $154,900$96/sqft |
Source: Home Real Estate #781441 | ||
| 6/13/2009 | Price change | $154,900-3.1%$96/sqft |
Source: Home Real Estate #781441 | ||
| 4/2/2009 | Listed for sale | $159,900+78.7%$99/sqft |
Source: Home Real Estate #781441 | ||
Public tax history
| Year | Property taxes | Tax assessment |
|---|---|---|
| 2024 | $2,307 +13.7% | $24,824 -13.8% |
| 2023 | $2,029 -3.1% | $28,785 +42.4% |
| 2022 | $2,095 | $20,211 -2.8% |
Find assessor info on the county website
Neighborhood: Jewell Heights - Hoffman Heights
Nearby schools
GreatSchools rating
- 3/10Vaughn Elementary SchoolGrades: PK-5Distance: 0.3 mi
- 4/10Aurora Central High SchoolGrades: PK-12Distance: 0.6 mi
- 4/10North Middle School Health Sciences And TechnologyGrades: 6-8Distance: 1 mi
Schools provided by the listing agent
- Elementary: Vaughn
- Middle: South
- High: Aurora Central
- District: Adams-Arapahoe 28J
Source: REcolorado. This data may not be complete. We recommend contacting the local school district to confirm school assignments for this home.
Get a cash offer in 3 minutes
Find out how much your home could sell for in as little as 3 minutes with a no-obligation cash offer.
Estimated market value
$429,900
Get a cash offer in 3 minutes
Find out how much your home could sell for in as little as 3 minutes with a no-obligation cash offer.
Estimated market value
$429,900


