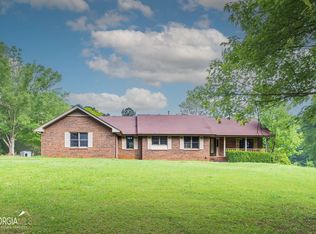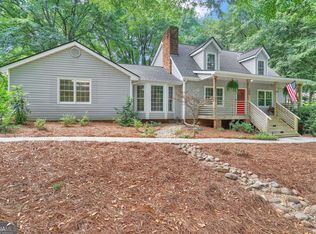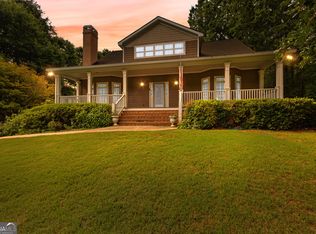Beautifully remodeled home in well sought after Whitewater school district on 2 plus acres. New roof, new carpet in bedrooms, and new garage doors. Upgraded custom cabinets, granite counter tops with buffet for entertaining, stainless steel appliances and gorgeous hardwood floors. 2nd sink for prep or wet bar. Master bath two separate shower heads step-in tile shower. home finished with the beautiful oil-rubbed bronze finishes through out. More than $60,000 in upgrades. Full basement particularly finished. Finished room in basement 4th bedroom, could easily be finished as in-law or rental apartment with own entrance. Full bath w/ tile shower. workshop. completely fenced in backyard. Plenty of storage. Close to shopping Peachtree City. Restaurants.
This property is off market, which means it's not currently listed for sale or rent on Zillow. This may be different from what's available on other websites or public sources.


