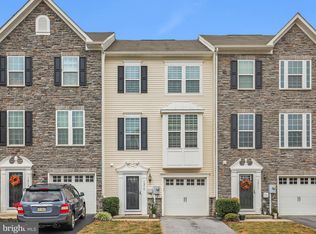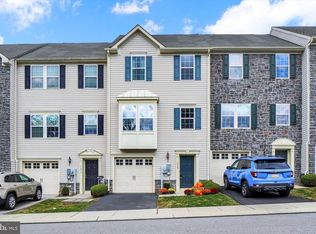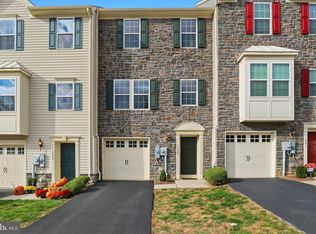Sold for $280,000
$280,000
1251 Rannoch Ln #32, York, PA 17403
4beds
1,940sqft
Townhouse
Built in 2016
-- sqft lot
$283,600 Zestimate®
$144/sqft
$2,085 Estimated rent
Home value
$283,600
$267,000 - $301,000
$2,085/mo
Zestimate® history
Loading...
Owner options
Explore your selling options
What's special
Nestled in the charming Regents Glen neighborhood, this contemporary townhouse offers a perfect blend of modern living and community spirit. Built in 2016, this home features a stylish design with a combination of concrete, and stone materials, ensuring durability and aesthetic appeal. Step inside to discover a warm and inviting atmosphere, 4 bedrooms, 3 full bathrooms, enhanced by true tile, plush carpeting and elegant hardwood flooring throughout. The property boasts an attached garage with convenient front entry, providing easy access and covered parking with additional driveway space. Enjoy the luxury of community amenities, including a refreshing pool, perfect for those sunny days spent relaxing or socializing with neighbors. Spring Garden is more than just a location; it's a vibrant area filled with local parks, walking trails, and recreational areas that invite outdoor activities and leisurely strolls. Nearby, you'll find a variety of shops, cafes, and dining options, making it easy to enjoy the best of local flavors and conveniences. This townhouse is not just a place to live; it's a place to thrive. With its modern features and prime location, it offers a unique opportunity to embrace a lifestyle of comfort and connection. Don't miss your chance to make this delightful property your new home in the heart of York Suburban School District!
Zillow last checked: 8 hours ago
Listing updated: December 10, 2025 at 09:06am
Listed by:
michaela adcock 717-781-9500,
Bering Real Estate Co.
Bought with:
michaela adcock, RS348340
Bering Real Estate Co.
Source: Bright MLS,MLS#: PAYK2087366
Facts & features
Interior
Bedrooms & bathrooms
- Bedrooms: 4
- Bathrooms: 3
- Full bathrooms: 3
- Main level bathrooms: 1
- Main level bedrooms: 1
Bedroom 1
- Level: Main
Bedroom 1
- Level: Upper
Bedroom 2
- Level: Upper
Bedroom 3
- Level: Upper
Bathroom 1
- Level: Main
Bathroom 1
- Level: Upper
Bathroom 2
- Level: Upper
Heating
- Forced Air, Electric, Natural Gas
Cooling
- Central Air, Electric
Appliances
- Included: Microwave, Built-In Range, Dishwasher, Disposal, Dryer, Exhaust Fan, Instant Hot Water, Refrigerator, Washer, Tankless Water Heater
Features
- Breakfast Area, Crown Molding, Dining Area, Entry Level Bedroom, Kitchen - Gourmet, Pantry, Sound System, Upgraded Countertops, Walk-In Closet(s)
- Flooring: Carpet, Hardwood, Wood
- Has basement: No
- Has fireplace: No
Interior area
- Total structure area: 1,940
- Total interior livable area: 1,940 sqft
- Finished area above ground: 1,440
- Finished area below ground: 500
Property
Parking
- Total spaces: 2
- Parking features: Garage Faces Front, Garage Door Opener, Inside Entrance, Attached, Driveway, Off Site
- Garage spaces: 1
- Uncovered spaces: 1
Accessibility
- Accessibility features: Other
Features
- Levels: Three
- Stories: 3
- Pool features: Community
Details
- Additional structures: Above Grade, Below Grade
- Parcel number: 48000340082B0PC032
- Zoning: RESIDENTIAL
- Special conditions: Standard
Construction
Type & style
- Home type: Townhouse
- Architectural style: Contemporary
- Property subtype: Townhouse
Materials
- Block, Combination, Concrete, Stone, Vinyl Siding
- Foundation: Block
- Roof: Architectural Shingle
Condition
- New construction: No
- Year built: 2016
Utilities & green energy
- Sewer: Public Sewer
- Water: Public
Community & neighborhood
Location
- Region: York
- Subdivision: Spring Garden
- Municipality: YORK TWP
HOA & financial
HOA
- Has HOA: Yes
- HOA fee: $295 quarterly
- Association name: STONEGATE AT REGENTS GLEN
Other fees
- Condo and coop fee: $100 quarterly
Other
Other facts
- Listing agreement: Exclusive Agency
- Ownership: Fee Simple
Price history
| Date | Event | Price |
|---|---|---|
| 9/12/2025 | Sold | $280,000-1.8%$144/sqft |
Source: | ||
| 8/19/2025 | Contingent | $285,000$147/sqft |
Source: | ||
| 8/11/2025 | Price change | $285,000-3.4%$147/sqft |
Source: | ||
| 8/8/2025 | Listed for sale | $295,000$152/sqft |
Source: | ||
Public tax history
Tax history is unavailable.
Neighborhood: 17403
Nearby schools
GreatSchools rating
- 6/10Indian Rock El SchoolGrades: 3-5Distance: 0.4 mi
- 6/10York Suburban Middle SchoolGrades: 6-8Distance: 4.3 mi
- 8/10York Suburban Senior High SchoolGrades: 9-12Distance: 2.8 mi
Schools provided by the listing agent
- District: York Suburban
Source: Bright MLS. This data may not be complete. We recommend contacting the local school district to confirm school assignments for this home.
Get pre-qualified for a loan
At Zillow Home Loans, we can pre-qualify you in as little as 5 minutes with no impact to your credit score.An equal housing lender. NMLS #10287.
Sell with ease on Zillow
Get a Zillow Showcase℠ listing at no additional cost and you could sell for —faster.
$283,600
2% more+$5,672
With Zillow Showcase(estimated)$289,272



