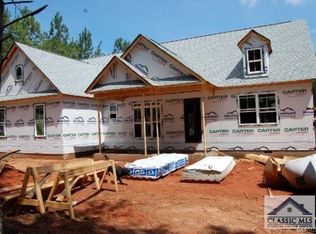Close your eyes and imagine the PERFECT Farmhouse, located in one of the Top Ranked School Districts in the State. Once you open your eyes, you will see this beautiful Custom-Built home located in desirable Oconee County. Immediately when you pull into the driveway you're greeted by an antique wagon wheel that adds to the nostalgic touch of the home. Outside features include, a detached carport with a workshop, custom brick BBQ pit with custom racks, custom built playset (for your little ones outside enjoyment), a newly built adorable chicken coop with a egg laying box (so you can walk right up and grab your fresh hatch), newly planted cherry, peach, pear & apple trees (perfect for your next year harvest), surround sound on the herringbone brick paved covered wrap around porch (for outdoor movie night and entertainment), and so much more! Inside you will find a master suite on the main floor that boasts a luxurious bathroom with a cast iron claw foot tub, the kitchen showcases a whirlpool gold appliance package, tons of natural light, and the main floor has a distinct open floor plan. There are 3 spacious bedrooms upstairs, shiplap accent walls throughout, recessed lighting and custom finishes GALORE. This Piece of Southern Custom Living is sure to please!
This property is off market, which means it's not currently listed for sale or rent on Zillow. This may be different from what's available on other websites or public sources.
