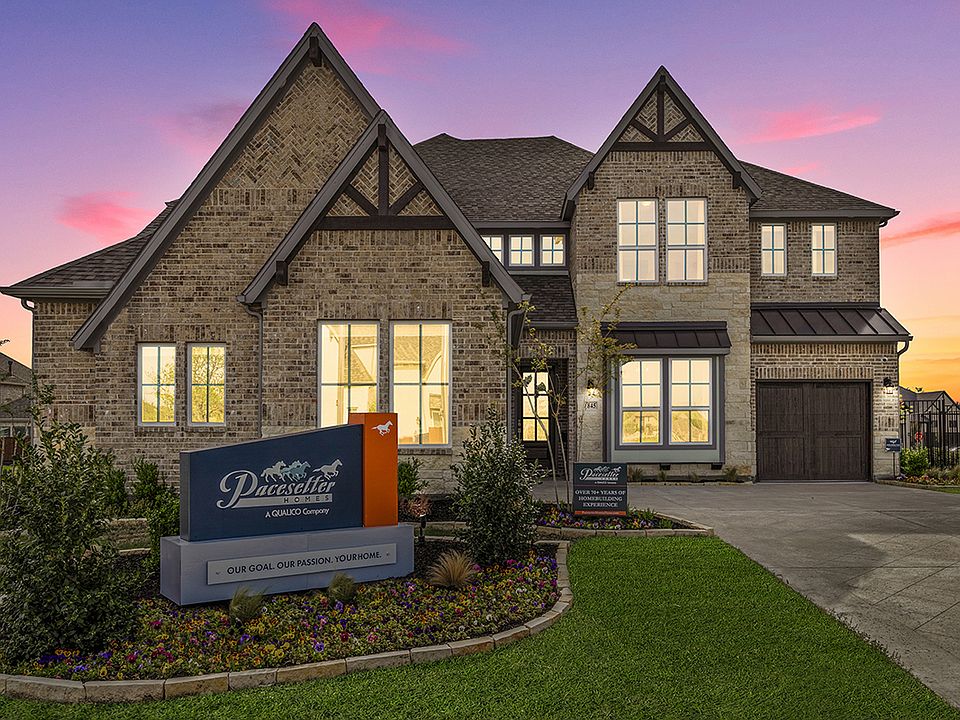MLS# 20946315 - Built by Pacesetter Homes - Jun 2025 completion! ~ Beautiful 4-bedroom, 3.5-bath home with a private study and a spacious layout designed for the whole family. The gourmet kitchen features white shaker-style cabinetry, 42 upper cabinets with cove crown molding, and a large kitchen island. It also has a wood vent hood above the gas cooktop and pot and pan drawers below, quartz countertops, and a trash can roll-out drawer in the island for added convenience. The master suite is a luxurious retreat with a large garden tub, a separate glass-enclosed tile shower, dual sinks, and a spacious walk-in closet. Two bedrooms are conveniently located downstairs, each with walk-in closets, while an additional bedroom upstairs provides privacy and flexibility. Upstairs, you'll also find a spacious game room, perfect for family fun or entertaining. Enjoy a formal dining area for those special occasions, and an extended covered patio for relaxing or hosting guests outdoors. With thoughtful design and high-end finishes throughout, this home offers both comfort and convenience in Rockwall, Texas. Your Pacesetter Home comes equipped with a suite of smart features designed to enhance everyday living.-Ring Video Doorbell- Smart Front Door Lock-Brillant Smart Home System to control lighting and music-Honeywell Smart Thermostat for energy savings-WiFi-enabled Garage Door-Rainbird Sprinkler SystemPlus, enjoy added support with White Glove Service.
New construction
$579,990
1251 Opal Dr, Rockwall, TX 75087
4beds
2,725sqft
Single Family Residence
Built in 2025
7,187 sqft lot
$572,400 Zestimate®
$213/sqft
$83/mo HOA
What's special
Extended covered patioFormal dining areaQuartz countertopsPrivate studySpacious game roomWalk-in closetGourmet kitchen
- 32 days
- on Zillow |
- 216 |
- 9 |
Zillow last checked: 7 hours ago
Listing updated: 8 hours ago
Listed by:
Randol Vick 0719432 817-876-8447,
Randol J. Vick, Broker 817-876-8447
Source: NTREIS,MLS#: 20946315
Travel times
Schedule tour
Select your preferred tour type — either in-person or real-time video tour — then discuss available options with the builder representative you're connected with.
Select a date
Open houses
Facts & features
Interior
Bedrooms & bathrooms
- Bedrooms: 4
- Bathrooms: 4
- Full bathrooms: 3
- 1/2 bathrooms: 1
Primary bedroom
- Features: Dual Sinks, En Suite Bathroom, Linen Closet, Separate Shower, Walk-In Closet(s)
- Level: First
- Dimensions: 13 x 16
Bedroom
- Level: Second
- Dimensions: 15 x 13
Bedroom
- Level: First
- Dimensions: 10 x 10
Bedroom
- Level: First
- Dimensions: 12 x 11
Breakfast room nook
- Level: First
- Dimensions: 8 x 10
Dining room
- Level: First
- Dimensions: 11 x 12
Game room
- Level: Second
- Dimensions: 15 x 18
Kitchen
- Features: Kitchen Island, Walk-In Pantry
- Level: First
- Dimensions: 17 x 11
Living room
- Level: First
- Dimensions: 15 x 15
Office
- Level: First
- Dimensions: 12 x 10
Heating
- Central, Fireplace(s), Natural Gas
Cooling
- Central Air, Ceiling Fan(s), Electric
Appliances
- Included: Dishwasher, Gas Cooktop, Gas Oven, Gas Water Heater, Microwave
- Laundry: Washer Hookup, Electric Dryer Hookup
Features
- High Speed Internet, Open Floorplan, Pantry, Smart Home
- Flooring: Carpet, Ceramic Tile, Wood
- Has basement: No
- Number of fireplaces: 1
- Fireplace features: Family Room
Interior area
- Total interior livable area: 2,725 sqft
Property
Parking
- Total spaces: 2
- Parking features: Door-Single
- Attached garage spaces: 2
Features
- Levels: Two
- Stories: 2
- Patio & porch: Covered
- Pool features: None
- Fencing: Back Yard,Fenced,Wood
Lot
- Size: 7,187 sqft
- Dimensions: 80 x 125
Details
- Parcel number: 118064
- Special conditions: Builder Owned
Construction
Type & style
- Home type: SingleFamily
- Architectural style: Traditional,Detached
- Property subtype: Single Family Residence
Materials
- Brick, Fiber Cement
- Foundation: Slab
- Roof: Composition
Condition
- New construction: Yes
- Year built: 2025
Details
- Builder name: Pacesetter Homes Texas
Utilities & green energy
- Sewer: Public Sewer
- Water: Public
- Utilities for property: Natural Gas Available, Sewer Available, Separate Meters, Underground Utilities, Water Available
Community & HOA
Community
- Features: Playground, Trails/Paths, Community Mailbox
- Security: Prewired, Smoke Detector(s)
- Subdivision: Gideon Grove
HOA
- Has HOA: Yes
- Services included: Association Management
- HOA fee: $1,000 annually
- HOA name: Neighborhood Management
- HOA phone: 972-379-9783
Location
- Region: Rockwall
Financial & listing details
- Price per square foot: $213/sqft
- Tax assessed value: $88,920
- Annual tax amount: $1,466
- Date on market: 5/23/2025
About the community
PlaygroundTrailsGreenbelt
Discover Gideon Grove in Rockwall, Texas, where luxury living meets convenience. With easy access to major highways, our community offers seamless connectivity to the best of Rockwall and beyond. Enjoy the vibrant local lifestyle with excellent dining, shopping, and entertainment options. Embrace the nearby lake life with boating, fishing, and outdoor activities at Lake Ray Hubbard. Our community features spacious homesites, perfect for those seeking a blend of elegance and comfort. Experience the best of Rockwall at Gideon Grove, your gateway to exceptional living.
Source: Pacesetter Homes

