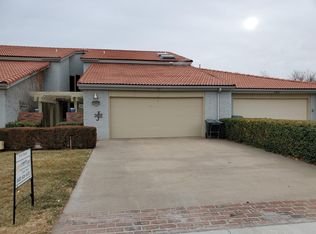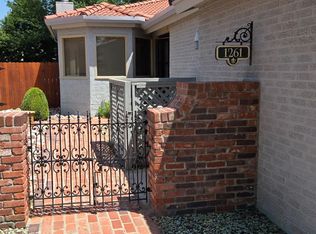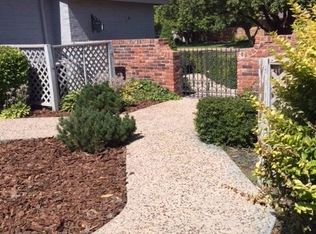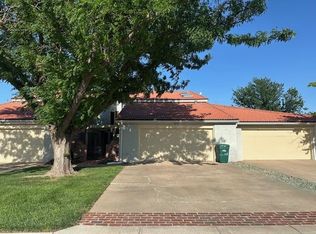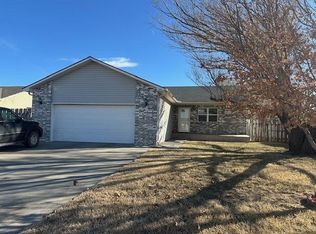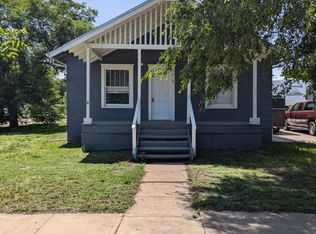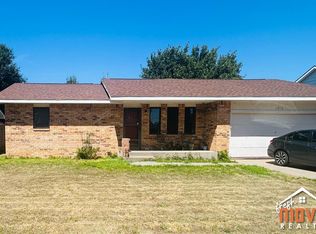Discover low-maintenance living in this 3-bedroom, 3-bathroom condo featuring a freshly remodeled kitchen with modern finishes and plenty of storage. Enjoy the convenience of a 2-car garage and relax on the covered patio, perfect for morning coffee or evening gatherings. The HOA takes care of the details so you can focus on enjoying life including exterior insurance and maintenance, lawn care, snow removal, and even firewood. Plus, take advantage of fantastic community amenities such as an indoor pool and hot tub, available year-round. Comfort, style, and convenience all come together in this exceptional property. Call Tanya Colvin with Leon Tabor Realty today to set up your private showing. 620-482-6876
Pending
$195,000
1251 N Pershing Ave, Liberal, KS 67901
3beds
2,471sqft
Est.:
Condominium, Residential
Built in 1981
-- sqft lot
$186,400 Zestimate®
$79/sqft
$-- HOA
What's special
Modern finishesCovered patioRemodeled kitchenPlenty of storage
- 124 days |
- 7 |
- 0 |
Zillow last checked: 8 hours ago
Listing updated: September 11, 2025 at 12:35am
Listed by:
Tanya L. Colvin,
Leon Tabor Realty
Source: Southwest Kansas MLS,MLS#: 14128Originating MLS: Southwest Kansas MLS
Facts & features
Interior
Bedrooms & bathrooms
- Bedrooms: 3
- Bathrooms: 4
- Full bathrooms: 2
- 3/4 bathrooms: 1
- 1/2 bathrooms: 1
Primary bedroom
- Area: 194.6
- Dimensions: 14 x 13.9
Bedroom 2
- Area: 260
- Dimensions: 13 x 20
Bedroom 3
- Area: 156
- Dimensions: 12 x 13
Bedroom 4
- Area: 0
- Dimensions: 0 x 0
Bedroom 5
- Area: 0
- Dimensions: 0 x 0
Dining room
- Features: Bar
- Area: 158.46
- Dimensions: 11.4 x 13.9
Family room
- Area: 0
- Dimensions: 0 x 0
Kitchen
- Features: Kitchen Island
- Area: 241.5
- Dimensions: 21 x 11.5
Living room
- Area: 256.96
- Dimensions: 14.6 x 17.6
Basement
- Area: 0
Heating
- Natural Gas
Cooling
- Central Air
Appliances
- Included: Dishwasher, Electric Range, Refrigerator, Gas Water Heater
Features
- Ceiling Fan(s), Balcony/Loft
- Flooring: Some Carpet
- Windows: Skylight(s)
- Basement: Concrete
- Number of fireplaces: 1
- Fireplace features: One
Interior area
- Total structure area: 2,471
- Total interior livable area: 2,471 sqft
Property
Parking
- Total spaces: 2
- Parking features: Double Attached, Driveway, Paved
- Attached garage spaces: 2
Features
- Levels: Two
- Stories: 2
- Patio & porch: Covered
- Has private pool: Yes
- Pool features: Indoor
- Fencing: Wood
Lot
- Dimensions: 115 x 32
Details
- Parcel number: 1493201002011000
- Zoning description: Single Family Dwell
Construction
Type & style
- Home type: Condo
- Property subtype: Condominium, Residential
Materials
- Brick, Stucco
- Roof: Tile
Condition
- Year built: 1981
Utilities & green energy
- Sewer: Public Sewer
- Water: Public
- Utilities for property: Natural Gas Connected
Community & HOA
Location
- Region: Liberal
Financial & listing details
- Price per square foot: $79/sqft
- Tax assessed value: $215,000
- Annual tax amount: $3,541
- Date on market: 8/8/2025
- Listing agreement: Seller's Agent
- Inclusions: Refrigerator, Stove/Oven, Dishwasher, Microwave
Estimated market value
$186,400
$177,000 - $196,000
$2,066/mo
Price history
Price history
| Date | Event | Price |
|---|---|---|
| 9/11/2025 | Pending sale | $195,000$79/sqft |
Source: Southwest Kansas MLS #14128 Report a problem | ||
| 8/25/2025 | Price change | $195,000-7.1%$79/sqft |
Source: Southwest Kansas MLS #14128 Report a problem | ||
| 8/8/2025 | Listed for sale | $210,000-4.1%$85/sqft |
Source: Southwest Kansas MLS #14128 Report a problem | ||
| 8/6/2025 | Listing removed | $219,000$89/sqft |
Source: Southwest Kansas MLS #13898 Report a problem | ||
| 7/15/2025 | Price change | $219,000-0.4%$89/sqft |
Source: Southwest Kansas MLS #13898 Report a problem | ||
Public tax history
Public tax history
| Year | Property taxes | Tax assessment |
|---|---|---|
| 2025 | -- | $24,725 +20.3% |
| 2024 | $3,541 +3.7% | $20,552 +6.8% |
| 2023 | $3,416 -0.4% | $19,250 +1.9% |
Find assessor info on the county website
BuyAbility℠ payment
Est. payment
$1,097/mo
Principal & interest
$756
Property taxes
$273
Home insurance
$68
Climate risks
Neighborhood: 67901
Nearby schools
GreatSchools rating
- 3/10Meadowlark Elementary SchoolGrades: K-5Distance: 0.6 mi
- 4/10Eisenhower Middle SchoolGrades: 6-8Distance: 1.1 mi
- 2/10Liberal Sr High SchoolGrades: 9-12Distance: 1.2 mi
Schools provided by the listing agent
- Elementary: Cottonwood
- Middle: Eisenhower
- High: Liberal
Source: Southwest Kansas MLS. This data may not be complete. We recommend contacting the local school district to confirm school assignments for this home.
- Loading
